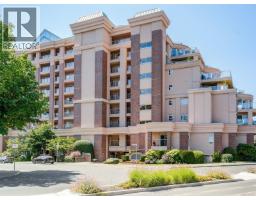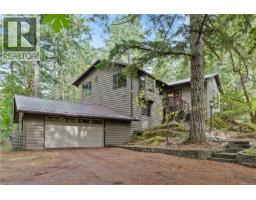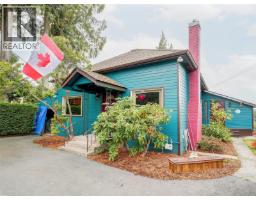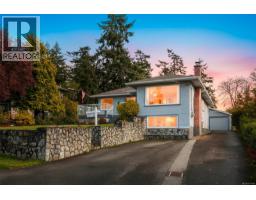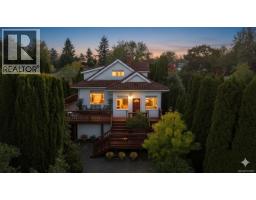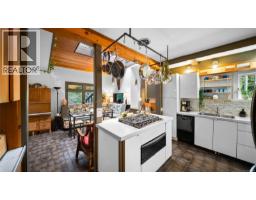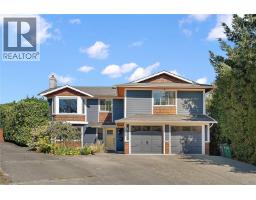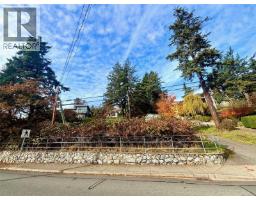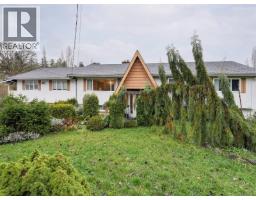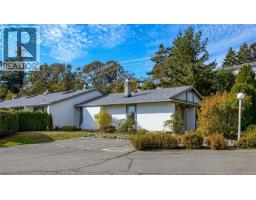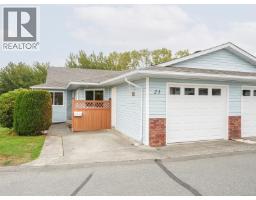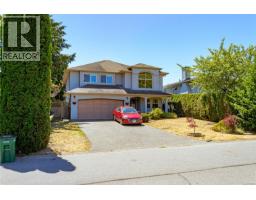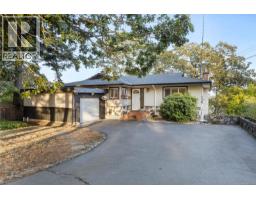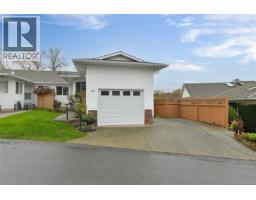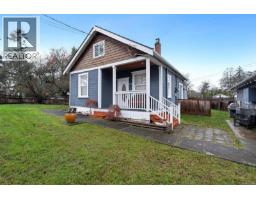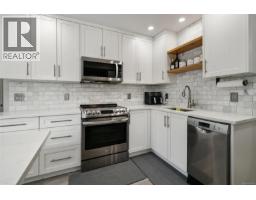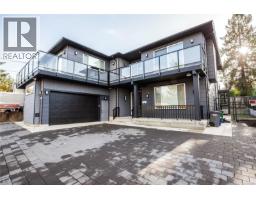3221 Frechette St Camosun, Saanich, British Columbia, CA
Address: 3221 Frechette St, Saanich, British Columbia
3 Beds2 Baths1823 sqftStatus: Buy Views : 849
Price
$1,190,000
Summary Report Property
- MKT ID1021521
- Building TypeHouse
- Property TypeSingle Family
- StatusBuy
- Added2 days ago
- Bedrooms3
- Bathrooms2
- Area1823 sq. ft.
- DirectionNo Data
- Added On04 Dec 2025
Property Overview
First time on the market in 46 years, this sweet little rancher sits on a quiet corner lot in the back yard of Camosun's Lansdowne campus, also it is very close to St. Michael’s, Doncaster, Uvic and more! There's 3 beds and a den with separate entrance which could easily be a fourth bedroom, two baths and an add on media room. Cozy is the best way to describe this beauty with a natural fireplace in the living room. This location, a block off Hillside, is ideal for any age of student, close to schools and the Hillside Mall and several nice restaurants and a wonderful neighborhood for walking. Come see this rancher before it’s gone. (id:51532)
Tags
| Property Summary |
|---|
Property Type
Single Family
Building Type
House
Square Footage
1823 sqft
Title
Freehold
Neighbourhood Name
Camosun
Land Size
9157 sqft
Built in
1954
| Building |
|---|
Bathrooms
Total
3
Building Features
Square Footage
1823 sqft
Total Finished Area
1823 sqft
Structures
Shed, Workshop, Patio(s)
Heating & Cooling
Cooling
None
Heating Type
Baseboard heaters
Parking
Total Parking Spaces
2
| Level | Rooms | Dimensions |
|---|---|---|
| Main level | Bathroom | 4-Piece |
| Patio | 16'3 x 11'10 | |
| Workshop | 11'7 x 6'4 | |
| Ensuite | 3-Piece | |
| Den | 13'7 x 10'9 | |
| Primary Bedroom | 13'3 x 11'2 | |
| Bedroom | 13'8 x 10'5 | |
| Bedroom | 10'5 x 9'1 | |
| Kitchen | Measurements not available x 10 ft | |
| Dining room | 8'9 x 7'10 | |
| Family room | 20'8 x 11'7 | |
| Living room | 17'7 x 12'4 | |
| Entrance | 5'10 x 3'7 |
| Features | |||||
|---|---|---|---|---|---|
| None | |||||



























