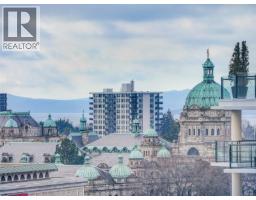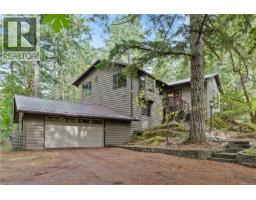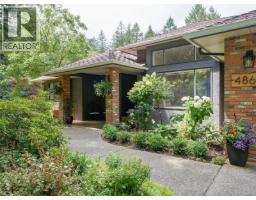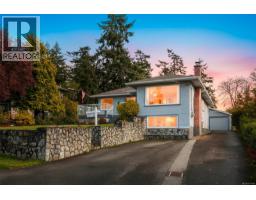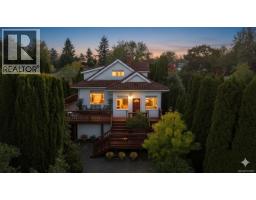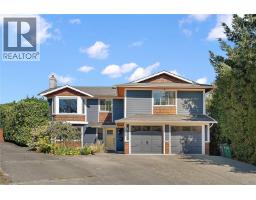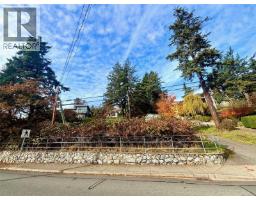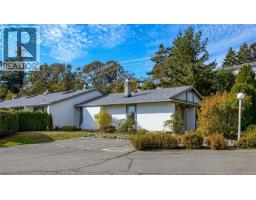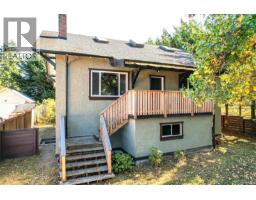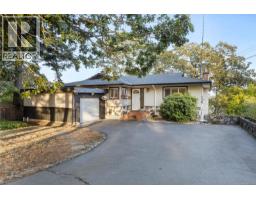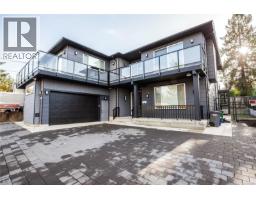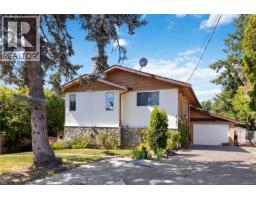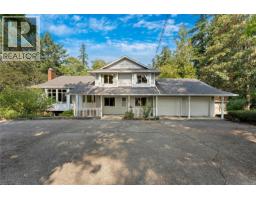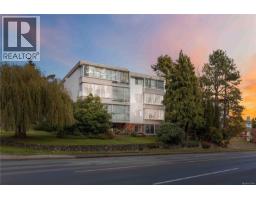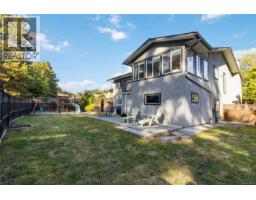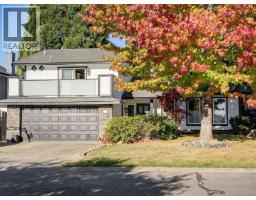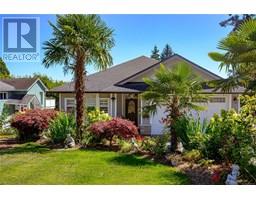44 4318 Emily Carr Dr Foxborough Hills, Saanich, British Columbia, CA
Address: 44 4318 Emily Carr Dr, Saanich, British Columbia
3 Beds3 Baths3100 sqftStatus: Buy Views : 649
Price
$1,370,000
Summary Report Property
- MKT ID1012328
- Building TypeRow / Townhouse
- Property TypeSingle Family
- StatusBuy
- Added4 weeks ago
- Bedrooms3
- Bathrooms3
- Area3100 sq. ft.
- DirectionNo Data
- Added On21 Oct 2025
Property Overview
Immaculate Broadmead 3 bed, 3 bath Townhome in Foxborough Hills Estates. Convenient main level living this well maintained home offers a bright open floor plan,good sized kitchen open to eating area or sitting room,light filled living/ dining rooms w/cozy fireplace, large windows overlooking greenspace,master suite with full ensuite & 2nd bedroom on main w/3rd on lower level.You will be amazed at the lower level living space with media/tv room,office/bedroom,hobby room & large workshop.Complementing this home is a heat pump, double car garage & patio+deck perfect for all your outdoor entertaining.All this in a well-run financially stable complex w/clubhouse & recreation(includes: Pool,Sauna,Hot tub,Tennis court) (id:51532)
Tags
| Property Summary |
|---|
Property Type
Single Family
Building Type
Row / Townhouse
Square Footage
3100 sqft
Community Name
Foxborourgh Hills
Subdivision Name
Foxborough Hills
Title
Strata
Neighbourhood Name
Broadmead
Land Size
3695 sqft
Built in
1990
| Building |
|---|
Bathrooms
Total
3
Building Features
Features
Park setting, Irregular lot size, Other
Architecture Style
Contemporary
Square Footage
3100 sqft
Total Finished Area
3100 sqft
Structures
Workshop, Patio(s)
Heating & Cooling
Cooling
Air Conditioned
Heating Type
Baseboard heaters, Heat Pump
Neighbourhood Features
Community Features
Pets Allowed With Restrictions, Age Restrictions
Maintenance or Condo Information
Maintenance Fees
$1053 Monthly
Maintenance Management Company
Brown Bros
Parking
Total Parking Spaces
2
| Level | Rooms | Dimensions |
|---|---|---|
| Lower level | Workshop | 14 ft x 10 ft |
| Storage | 11 ft x 11 ft | |
| Bathroom | 3-Piece | |
| Laundry room | 13 ft x 6 ft | |
| Bedroom | 17 ft x 12 ft | |
| Den | Measurements not available x 9 ft | |
| Hobby room | 16 ft x 12 ft | |
| Office | 15 ft x 11 ft | |
| Main level | Patio | 20 ft x 12 ft |
| Balcony | 22 ft x 8 ft | |
| Living room | 15 ft x 14 ft | |
| Ensuite | 9 ft x 8 ft | |
| Primary Bedroom | 16 ft x 12 ft | |
| Bathroom | 3-Piece | |
| Dining room | 14 ft x Measurements not available | |
| Kitchen | 13 ft x 12 ft | |
| Bedroom | 12 ft x 11 ft | |
| Entrance | 8 ft x 7 ft | |
| Family room | 12 ft x 12 ft |
| Features | |||||
|---|---|---|---|---|---|
| Park setting | Irregular lot size | Other | |||
| Air Conditioned | |||||









































