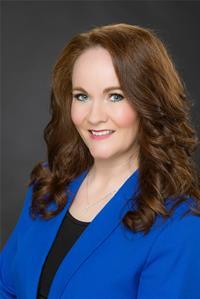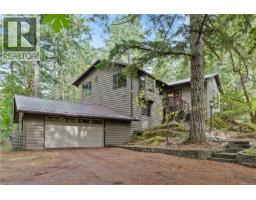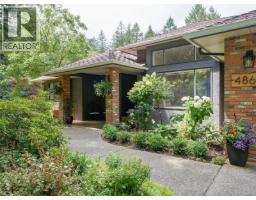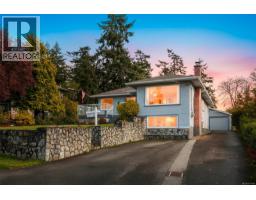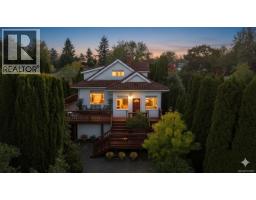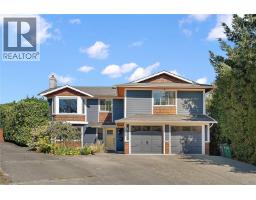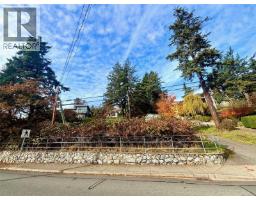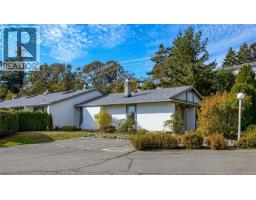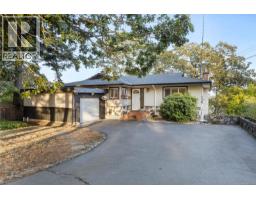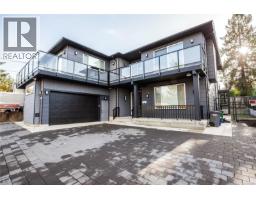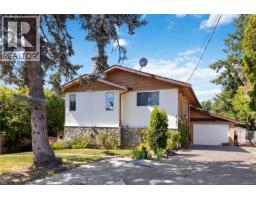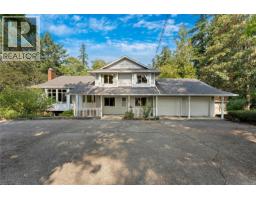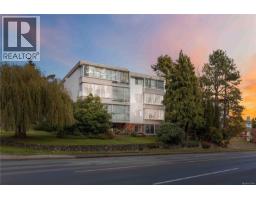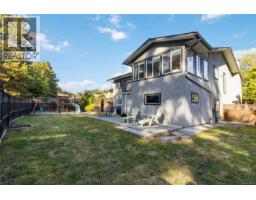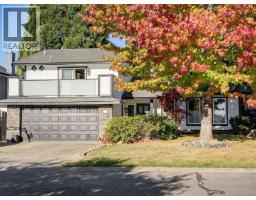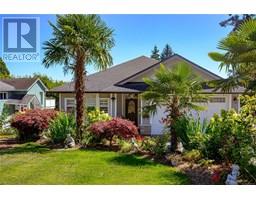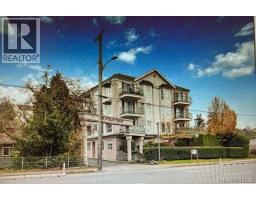567 Fermoy Pl Glanford, Saanich, British Columbia, CA
Address: 567 Fermoy Pl, Saanich, British Columbia
Summary Report Property
- MKT ID1018789
- Building TypeHouse
- Property TypeSingle Family
- StatusBuy
- Added1 weeks ago
- Bedrooms4
- Bathrooms4
- Area2210 sq. ft.
- DirectionNo Data
- Added On14 Nov 2025
Property Overview
Nestled on a quiet cul-de-sac, this beautifully updated split-level home combines comfort, style, and versatility. The main residence offers 3 bedrooms and 3 bathrooms, highlighted by a stunning renovated kitchen with granite countertops and high-end stainless steel appliances. New wood flooring, updated bathrooms, and a custom family room with built-ins and a cozy gas fireplace create a warm, welcoming atmosphere. The bright primary suite features a walk-in closet and large ensuite. A separate, updated 1-bedroom suite provides the perfect space for extended family or additional income. Enjoy the sun-soaked, southwest-facing backyard—fully fenced and ideal for gardening, entertaining, or relaxing. With its prime location close to schools, parks, shopping, and just minutes to downtown, this move-in-ready home offers exceptional family living with valuable flexibility and investment appeal. (id:51532)
Tags
| Property Summary |
|---|
| Building |
|---|
| Level | Rooms | Dimensions |
|---|---|---|
| Second level | Balcony | 3'9 x 8'7 |
| Ensuite | 3-Piece | |
| Bathroom | 4-Piece | |
| Bedroom | 10'7 x 9'5 | |
| Bedroom | 10'11 x 10'0 | |
| Primary Bedroom | 11'6 x 11'6 | |
| Lower level | Patio | Measurements not available x 12 ft |
| Bathroom | 2-Piece | |
| Bathroom | 4-Piece | |
| Laundry room | 6'7 x 6'2 | |
| Family room | 11'0 x 14'11 | |
| Bedroom | 11'7 x 13'4 | |
| Kitchen | 11 ft x Measurements not available | |
| Kitchen | 10'1 x 13'8 | |
| Family room | 15'4 x 22'2 | |
| Main level | Dining room | 10'1 x 8'8 |
| Living room | 15'1 x 22'5 |
| Features | |||||
|---|---|---|---|---|---|
| Cul-de-sac | Level lot | Irregular lot size | |||
| Other | Air Conditioned | Wall unit | |||



































