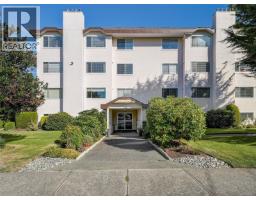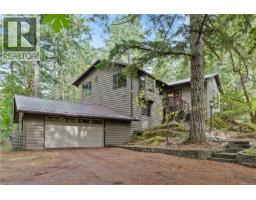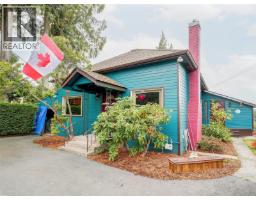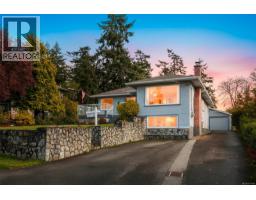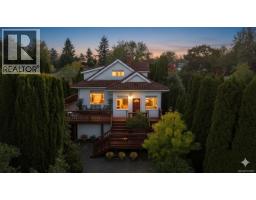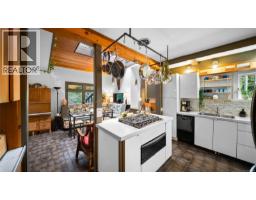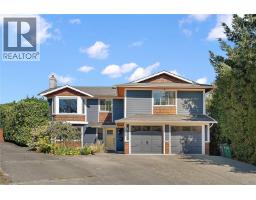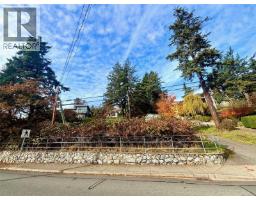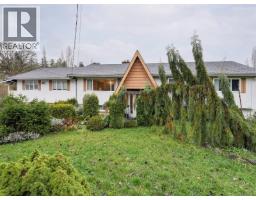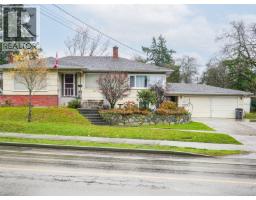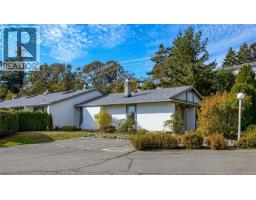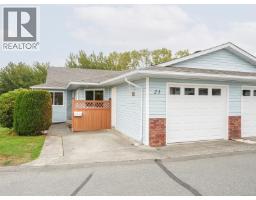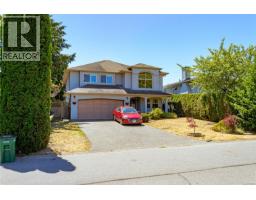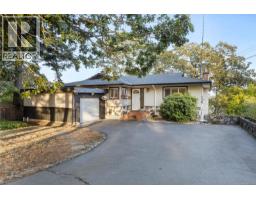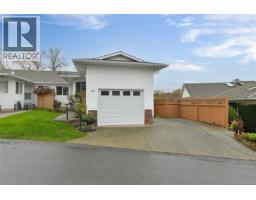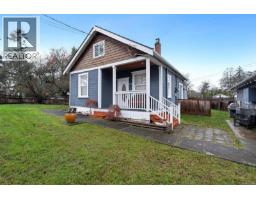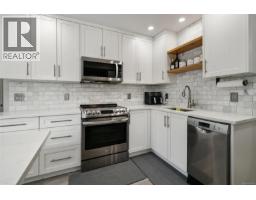603 4009 Rainbow Hill Lane Lyra Residences, Saanich, British Columbia, CA
Address: 603 4009 Rainbow Hill Lane, Saanich, British Columbia
Summary Report Property
- MKT ID1015561
- Building TypeApartment
- Property TypeSingle Family
- StatusBuy
- Added12 weeks ago
- Bedrooms2
- Bathrooms2
- Area1135 sq. ft.
- DirectionNo Data
- Added On08 Oct 2025
Property Overview
Elevated living with fabulous sunsets! You’ll love this 6th floor west-facing unit with a large balcony featuring City & Sooke Hills views. 9 ft ceilings & a bright open concept give this 2 bd/2bth home a sense of space beyond it's 1135 sq ft floor plan. Design features: wide-plank HW oak floors, recessed lighting & gas FP. Gourmet kitchen w/wood cabinets, quartz tops, gas cook top, stainless appliances, glass tile backsplash & large island will please any chef. Current owner CUSTOM upgrades: motorized HunterDouglas blinds w/privacy sheers, closet organizers, display shelving, f/place refacing, bedroom carpet. Bedrooms are separated for privacy with wrap-around windows. Large primary bedroom features ample closets & lovely ensuite w/walk-in tiled shower, double sinks & heated floors.2nd bedroom has a walk-in closet for extra storage and 4pc bath steps away. 2018 concrete & steel building minimizes sound transfer. Close to amenities, walking trails, Swan Lake & Christmas Hill Sanctuary. (id:51532)
Tags
| Property Summary |
|---|
| Building |
|---|
| Level | Rooms | Dimensions |
|---|---|---|
| Main level | Balcony | 18'6 x 5'9 |
| Living room | 14'1 x 14'4 | |
| Bathroom | 4-Piece | |
| Eating area | 14'1 x 5'2 | |
| Primary Bedroom | 12'8 x 12'1 | |
| Bedroom | 14'7 x 9'7 | |
| Ensuite | 4-Piece | |
| Kitchen | 14'7 x 12'11 | |
| Entrance | 5'9 x 5'1 |
| Features | |||||
|---|---|---|---|---|---|
| Hillside | Park setting | Private setting | |||
| Southern exposure | Wooded area | Sloping | |||
| Other | None | ||||




























