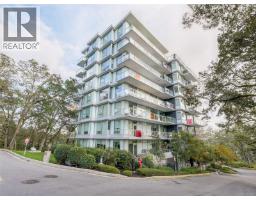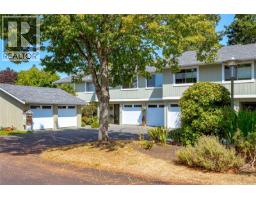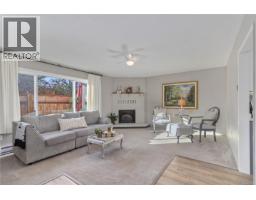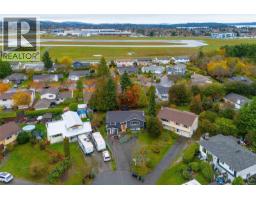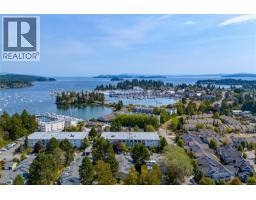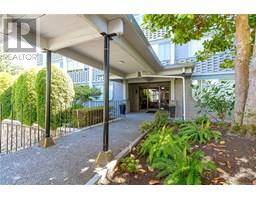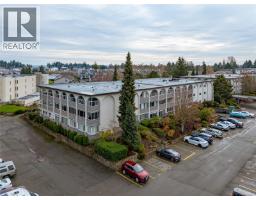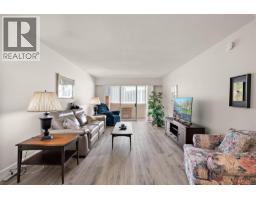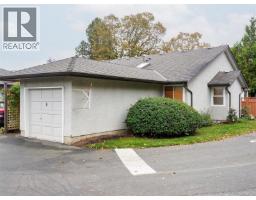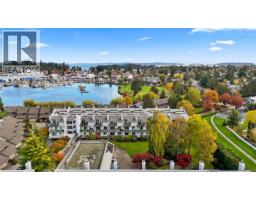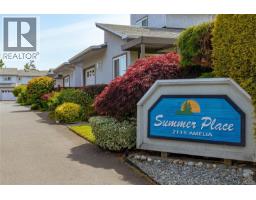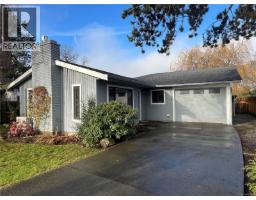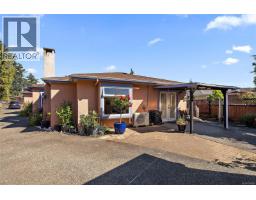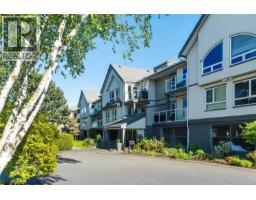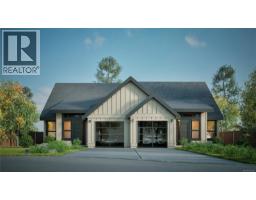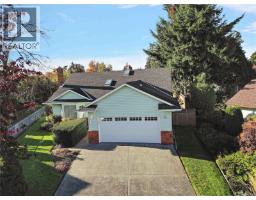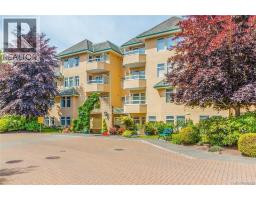301 2354 Brethour Ave Sidney North-East, Sidney, British Columbia, CA
Address: 301 2354 Brethour Ave, Sidney, British Columbia
Summary Report Property
- MKT ID1014810
- Building TypeApartment
- Property TypeSingle Family
- StatusBuy
- Added13 weeks ago
- Bedrooms2
- Bathrooms2
- Area1128 sq. ft.
- DirectionNo Data
- Added On03 Oct 2025
Property Overview
Sidney by the Sea - Comfort and convenience hallmark this sun-filled 3rd floor corner suite at Huntington House, an extremely well-managed, maintained & friendly 16 unit, 55+ building ideally located corner of Resthaven Dr & Brethour Ave. Bright, welcoming & immaculate 1100+ sq ft home hosts a large living room with centrally located gas f/place and full dining room opening to a sun-filled west facing balcony with open views & fabulous sunsets. Nicely designed kitchen (some newer appliances), window over sink. The primary bedroom accommodates a full bedroom suite & includes walk through closets and nicely updated ensuite, all well separated from the second bedroom (office) & full bathroom, perfect privacy for guests. IN SUITE LAUNDRY room w/extra storage. Low strata fees incl: gas, hot water. Lower level storage locker, workshop. Up to 2 assigned common property parking spots (3rd for fee). Two blocks to Beacon Ave, 3 Blocks to the ocean. Vacant, immediate possession. No Pets. (id:51532)
Tags
| Property Summary |
|---|
| Building |
|---|
| Land |
|---|
| Level | Rooms | Dimensions |
|---|---|---|
| Main level | Balcony | 19'9 x 5'2 |
| Laundry room | 8'11 x 5'5 | |
| Bathroom | 4-Piece | |
| Bedroom | 10'8 x 9'5 | |
| Ensuite | 3-Piece | |
| Primary Bedroom | 13'4 x 11'4 | |
| Kitchen | 11'4 x 8'2 | |
| Dining room | 11'3 x 11'0 | |
| Living room | 19'6 x 13'6 | |
| Entrance | 9'5 x 4'0 |
| Features | |||||
|---|---|---|---|---|---|
| Central location | Level lot | Corner Site | |||
| Other | Marine Oriented | None | |||


































