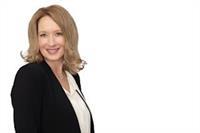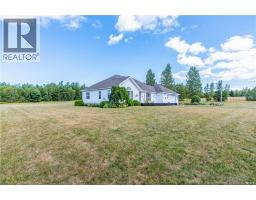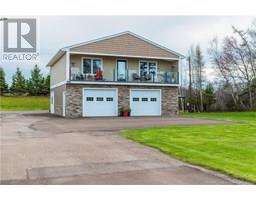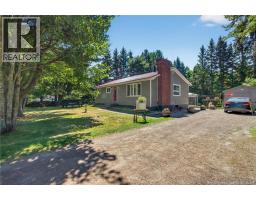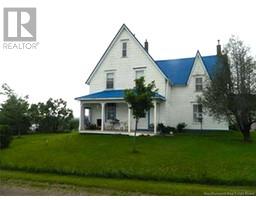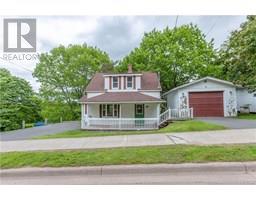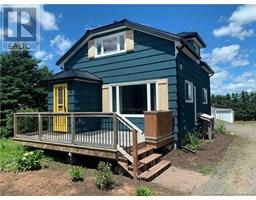329 Main Street, Sackville, New Brunswick, CA
Address: 329 Main Street, Sackville, New Brunswick
Summary Report Property
- MKT IDNB122686
- Building TypeHouse
- Property TypeSingle Family
- StatusBuy
- Added6 days ago
- Bedrooms4
- Bathrooms2
- Area2336 sq. ft.
- DirectionNo Data
- Added On25 Aug 2025
Property Overview
Welcome to 329 Main Street, step into timeless charm and modern comfort with this beautiful updated newly painted outside century farmhouse located in the town of Sackville. Boasting 4 spacious bedrooms and 2 full baths, this home is rich in character, offering original wooden floors, grand spacious entryway with open staircase. formal living room featuring a cozy wood-burning fireplace. The home also includes a second living room with a ductless heat pump for year round comfort. The heart of the home is the rustic yet modern eat in kitchen complete with a classic wood burning stove, and a large walk in pantry to keep you organized. This kitchen has plenty of space to gather. A large mudroom and main floor laundry adds practical convenience. Upstairs, you'll find four well sized bedrooms and an additional 4 piece bath. This level has an unique cozy sitting area to use as you wish. This beautiful updated farm house is filled with character, from its historic details to its wrap around covered veranda perfect for relaxing evenings or morning coffee. . Move in ready, Don't miss your chance to own a piece of Sackville history. Schedule your private viewing today! (id:51532)
Tags
| Property Summary |
|---|
| Building |
|---|
| Level | Rooms | Dimensions |
|---|---|---|
| Second level | Sitting room | X |
| 4pc Bathroom | 13'1'' x 10'10'' | |
| Primary Bedroom | 12'10'' x 21'5'' | |
| Bedroom | 12'10'' x 10'5'' | |
| Bedroom | 12'11'' x 8'6'' | |
| Bedroom | 16'10'' x 22'0'' | |
| Main level | Mud room | 17'0'' x 10'10'' |
| 4pc Bathroom | 8'11'' x 11'0'' | |
| Living room | 13'7'' x 17'7'' | |
| Living room | 13'7'' x 15'4'' | |
| Pantry | 8'6'' x 8'9'' | |
| Kitchen/Dining room | 16'11'' x 28'10'' |
| Features | |||||
|---|---|---|---|---|---|
| Balcony/Deck/Patio | Heat Pump | ||||



















































