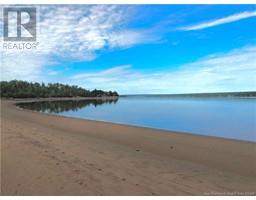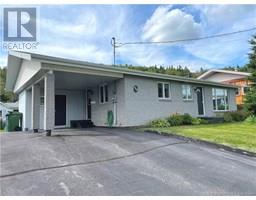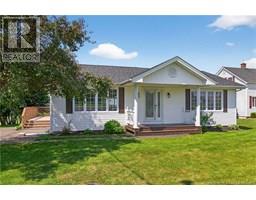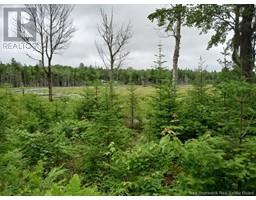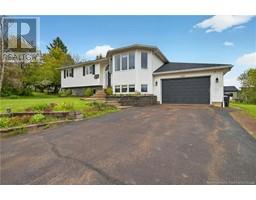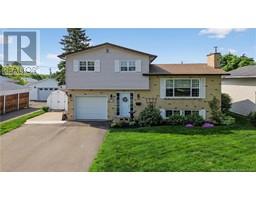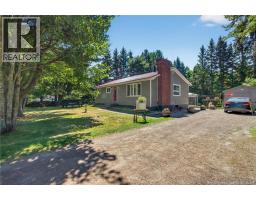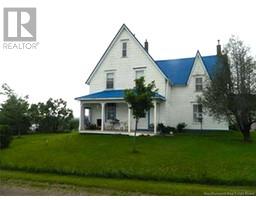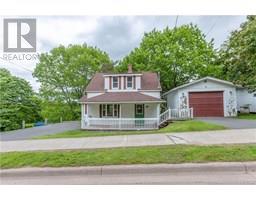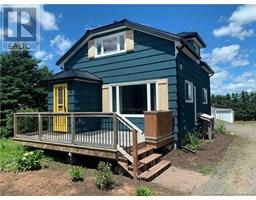29 Woodlane Drive, Sackville, New Brunswick, CA
Address: 29 Woodlane Drive, Sackville, New Brunswick
Summary Report Property
- MKT IDNB116049
- Building TypeHouse
- Property TypeSingle Family
- StatusBuy
- Added1 days ago
- Bedrooms5
- Bathrooms3
- Area2802 sq. ft.
- DirectionNo Data
- Added On25 Aug 2025
Property Overview
Welcome to 29 Woodlane Drive, Sackville, NB. A Truly Unique Lakeside Retreat. Tucked away on a stunning 5.03-acre treed lot with 253ft of serene Silver Lake frontage. Custom-designed by the owner in collaboration with an architect, this five-level split home breaks away from the cookie-cutter mold and offers a truly distinctive living experience. A long, tree-lined driveway leads to the home and a 24 x 24 detached double garage. Step inside to a spacious foyer that leads to the main living room, where a cozy propane fireplace and soaring vaulted ceilings create an impressive yet welcoming space. A charming sunroom just off the living area offers the perfect spot for reading or relaxing, with direct access to the rear patio. The main level also features a formal dining room and a bright, functional kitchen with a breakfast nook that opens onto both a back deck and a screened-in porch. A convenient 2-piece bath, laundry room, and storage room complete this level. Upstairs, you'll find two additional bedrooms and, on the top floor, a private office nook and a spacious primary suite. The primary bedroom includes its own private deck, a walk-in closet, and a luxurious 4-piece ensuite bathroom. Back on the entry level, a separate wing offers even more possibilities. This space includes a living room with its own exterior access, two bedrooms, and a full bathroom. Perfect for a potential in-law suite or guest quarters with a few simple modifications. Roof shingles replaced in 2022. (id:51532)
Tags
| Property Summary |
|---|
| Building |
|---|
| Level | Rooms | Dimensions |
|---|---|---|
| Second level | Sunroom | 14'10'' x 16'4'' |
| Living room | 11'1'' x 13'6'' | |
| Third level | 2pc Bathroom | 4' x 9'9'' |
| Storage | 8'2'' x 9'2'' | |
| Laundry room | 5'7'' x 8'6'' | |
| Dining nook | 8'6'' x 10'10'' | |
| Kitchen | 9'3'' x 14'10'' | |
| Dining room | 14'7'' x 9'7'' | |
| Fourth level | Bedroom | 6'5'' x 20'1'' |
| Bedroom | 9'1'' x 14'6'' | |
| Fifth level | Office | 12'5'' x 8'9'' |
| Bedroom | 9'8'' x 12'7'' | |
| Basement | Storage | X |
| Main level | 4pc Bathroom | 8'1'' x 5'6'' |
| Bedroom | 14'9'' x 9'9'' | |
| Bedroom | 13'2'' x 11'2'' | |
| Family room | 14'6'' x 18' | |
| Foyer | 6'6'' x 10' |
| Features | |||||
|---|---|---|---|---|---|
| Treed | Balcony/Deck/Patio | Detached Garage | |||
| Garage | |||||





















































