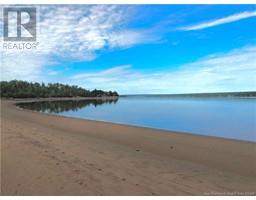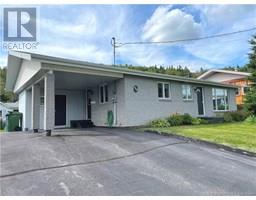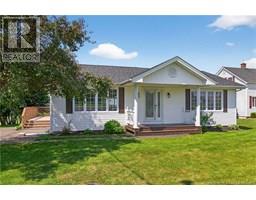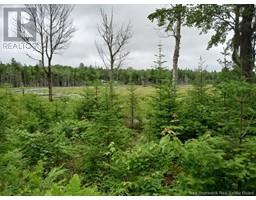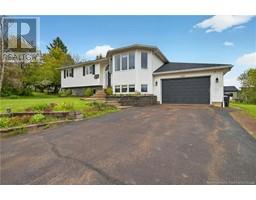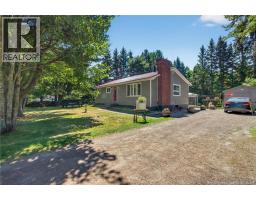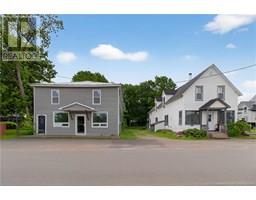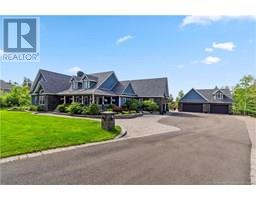96 Columbus Avenue, Moncton, New Brunswick, CA
Address: 96 Columbus Avenue, Moncton, New Brunswick
Summary Report Property
- MKT IDNB120103
- Building TypeHouse
- Property TypeSingle Family
- StatusBuy
- Added1 weeks ago
- Bedrooms3
- Bathrooms2
- Area1727 sq. ft.
- DirectionNo Data
- Added On25 Aug 2025
Property Overview
Just immaculate! Located in Moncton's sought-after Fairview Knoll area, this beautifully maintained four-level split is minutes from Costco, Sobeys, pharmacies, schools, and more. Walking distance to École LOdyssée and Forest Glen School. The curb appeal impresses with a double paved driveway, single attached garage (11.8 x 24.8), two storage sheds, and a private backyard with a patioideal for BBQs and relaxing. Inside, a spacious foyer with a double closet welcomes you. This level also features a 2-piece bath with laundry and direct garage access. Upstairs, enjoy a bright living room with an electric fireplace and a large picture window. The updated eat-in kitchen boasts stainless steel appliances and leads to a stunning 1111 x 15.7 sunroom with another electric fireplaceperfect for unwinding or reading your favorite book. The top level offers three comfortable bedrooms and a fully renovated 4-piece bath. The lower level features a large family room with a cozy wood-burning fireplaceperfect for movie nights. Two mini splits provide year-round comfort with A/C and heat. Roof approx. 8 years old. A must-see home! Book your private showing today before it's gone. (id:51532)
Tags
| Property Summary |
|---|
| Building |
|---|
| Level | Rooms | Dimensions |
|---|---|---|
| Second level | Sunroom | 11'11'' x 15'7'' |
| Kitchen | 19' x 11'4'' | |
| Living room | 11'10'' x 14' | |
| Third level | 4pc Bathroom | 9'3'' x 7'10'' |
| Bedroom | 9'2'' x 9'4'' | |
| Bedroom | 9'5'' x 12'9'' | |
| Bedroom | 13' x 10'8'' | |
| Basement | Storage | X |
| Family room | 18'3'' x 22' | |
| Main level | 2pc Bathroom | 8' x 9'3'' |
| Foyer | 12' x 6'9'' |
| Features | |||||
|---|---|---|---|---|---|
| Attached Garage | Garage | Heat Pump | |||




















































