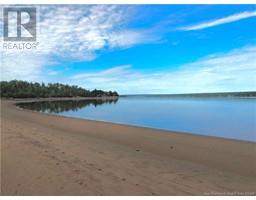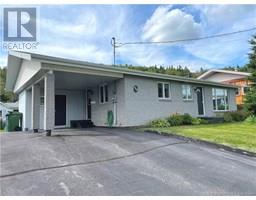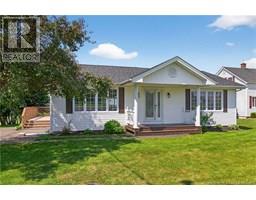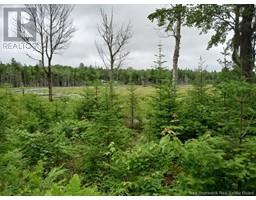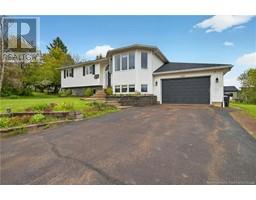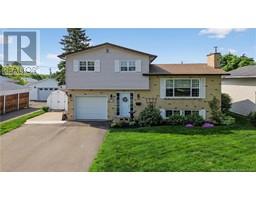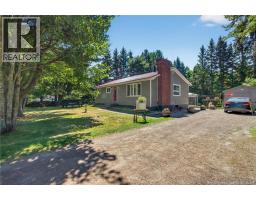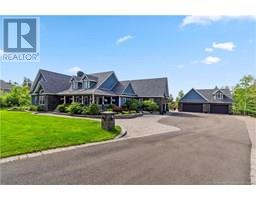41 Birchfield Street, Moncton, New Brunswick, CA
Address: 41 Birchfield Street, Moncton, New Brunswick
Summary Report Property
- MKT IDNB120789
- Building TypeHouse
- Property TypeSingle Family
- StatusBuy
- Added3 days ago
- Bedrooms4
- Bathrooms3
- Area2100 sq. ft.
- DirectionNo Data
- Added On25 Aug 2025
Property Overview
INCOME PROPERTY MONCTON NORTH END! Welcome to 41 Birchfield Street a fantastic investment opportunity in one of Monctons most sought-after areas. This spacious two-storey semi-detached home features a one-bedroom basement apartment with a separate entrance and potential laundry hookupperfect for rental income or extended family. The main unit offers a bright open-concept layout with a large living room, dining area with patio doors to a private back deck, and a well-appointed kitchen with island. A 2-piece bath completes the main level, finished with hardwood and ceramic flooring. Upstairs, you'll find three generously sized bedrooms, including a primary bedroom with a walk-in closet, a full bathroom, and a convenient laundry area. The basement apartment includes an eat-in kitchen, living room, bedroom, 3-piece bath, and a storage/ possible laundry area. Double width driveway, mini-split heat pump for efficient heating & cooling, and a treed backyard complete this beautiful property. Single power meter, tenant currently month-to-month. Close to schools, parks, daycares, and all amenities. Whether you're looking to live in one unit and rent the other or add to your investment portfoliothis property is a must-see! Call today to book your private showing! (id:51532)
Tags
| Property Summary |
|---|
| Building |
|---|
| Level | Rooms | Dimensions |
|---|---|---|
| Second level | Laundry room | 3' x 6' |
| 4pc Bathroom | 8'6'' x 8' | |
| Bedroom | 10'7'' x 8'10'' | |
| Bedroom | 10'11'' x 10'11'' | |
| Bedroom | 15'1'' x 13' | |
| Basement | Storage | 5' x 6' |
| 3pc Bathroom | X | |
| Bedroom | 10'2'' x 10' | |
| Living room | 9' x 9' | |
| Kitchen | 8' x 9' | |
| Main level | Foyer | 8'10'' x 5'8'' |
| 2pc Bathroom | 9'11'' x 4'6'' | |
| Dining room | 8' x 10' | |
| Kitchen | 22' x 9'6'' | |
| Living room | 19' x 12'8'' |
| Features | |||||
|---|---|---|---|---|---|
| Level lot | Balcony/Deck/Patio | ||||







































