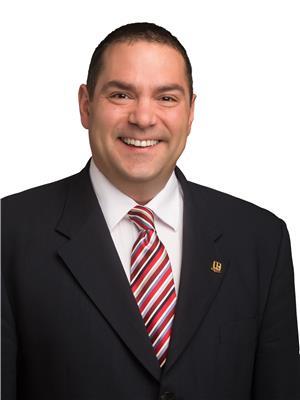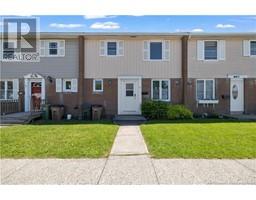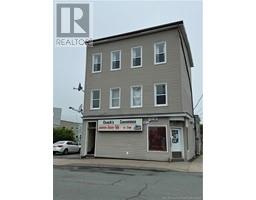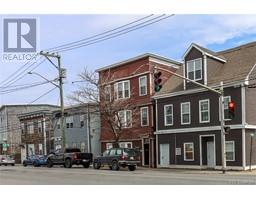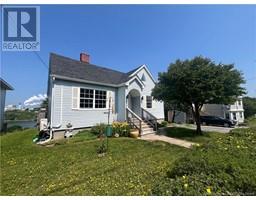118 Dexter Drive, Saint John, New Brunswick, CA
Address: 118 Dexter Drive, Saint John, New Brunswick
Summary Report Property
- MKT IDNB102002
- Building TypeHouse
- Property TypeSingle Family
- StatusBuy
- Added1 weeks ago
- Bedrooms3
- Bathrooms2
- Area1800 sq. ft.
- DirectionNo Data
- Added On18 Jun 2024
Property Overview
Discover this well-maintained gem nestled in the highly sought-after area of West Saint John. This inviting home offers a blend of comfort and functionality, perfect for families and professionals alike. The backyard is notably large, perfectly level, and fully fenced, offering a safe and spacious environment for children, and pets to play The yard overlooks memorial ball park and hilltops in the horizon. The main level features 3 bedrooms, large living room which is a bright and airy space perfect for family gatherings and entertainment. Expansive kitchen with separate dining area and hardwood floors throughout the main level. Partially finished basement features a family room, ½ bath, workshop and laundry area, providing practical utility, a office/den, ideal for remote work or a quiet study area. You will love the ample storage space which allows you to keep your home organized and clutter-free. The exterior of this home is equally impressive. Recent upgrades include new roof shingles installed in 2021, 200-amp breaker electrical panel and some newer vinyl windows. Additional amenities include a private driveway and close proximity to great schools, shopping and recreational activities, ensuring convenience at your doorstep. This home represents great value in a prime location. All measurements and information are to be confirmed by the purchaser. As per seller direction all offers to be considered at 9 am on June 24 2024 and to have a 24 hour irrevocable. (id:51532)
Tags
| Property Summary |
|---|
| Building |
|---|
| Land |
|---|
| Level | Rooms | Dimensions |
|---|---|---|
| Basement | Workshop | 13'6'' x 13'3'' |
| Utility room | X | |
| Storage | 26'9'' x 9'10'' | |
| Office | 17'8'' x 13'2'' | |
| 2pc Bathroom | X | |
| Laundry room | 11'2'' x 7'3'' | |
| Family room | 19'0'' x 13'2'' | |
| Main level | Bath (# pieces 1-6) | 9'2'' x 6'10'' |
| Bedroom | 9'7'' x 9'3'' | |
| Bedroom | 12'6'' x 9'10'' | |
| Primary Bedroom | 14'6'' x 12'7'' | |
| Kitchen | 11'6'' x 10'5'' | |
| Dining room | 11'6'' x 7'3'' | |
| Living room | 14'9'' x 12'9'' | |
| Foyer | 6'1'' x 3'9'' |
| Features | |||||
|---|---|---|---|---|---|
| Level lot | Balcony/Deck/Patio | ||||











































