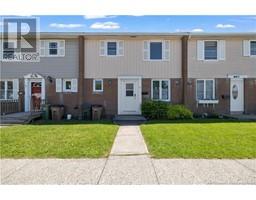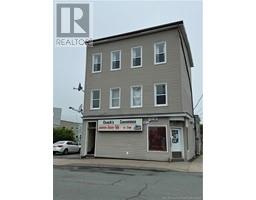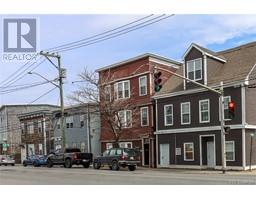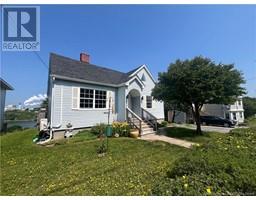167 Bay Crescent Drive, Saint John, New Brunswick, CA
Address: 167 Bay Crescent Drive, Saint John, New Brunswick
Summary Report Property
- MKT IDNB102063
- Building TypeHouse
- Property TypeSingle Family
- StatusBuy
- Added1 weeks ago
- Bedrooms4
- Bathrooms3
- Area2457 sq. ft.
- DirectionNo Data
- Added On19 Jun 2024
Property Overview
Nestled along the serene waters of the Saint John River, this exquisite property offers a picturesque view that captures the essence of tranquility and natural beauty. Boasting 4 bedrooms and 3 bathrooms, including an ensuite for added luxury and comfort, this home is a true gem in a peaceful setting. The property features a spacious 2-car garage, with an additional 3rd garage located under the house for convenient access to lawn maintenance equipment or extra storage. A separate storage shed provides even more space for your belongings, ensuring everything has its place. Impeccably maintained landscaping surrounds the home, creating a welcoming atmosphere that enhances the overall curb appeal. Inside, the updated kitchen with quartz countertops is a chef's dream, offering both style and functionality. Situated just minutes away from the charming town of Grand Bay-Westfield, residents can enjoy the best of both worlds - the tranquility of waterfront living and the convenience of nearby amenities. Start your day with a cup of coffee on the deck, where you can admire the nesting bald eagles on the property or watch the marine wildlife in the river. This property is designed for both relaxation and entertainment, with a spacious formal living room, a cozy family room, and a recreational room that cater to all your lifestyle needs. Whether you're hosting gatherings or simply enjoying a quiet evening at home, this property offers the perfect blend of comfort and elegance. (id:51532)
Tags
| Property Summary |
|---|
| Building |
|---|
| Level | Rooms | Dimensions |
|---|---|---|
| Basement | Bedroom | 12'6'' x 10'6'' |
| Primary Bedroom | 16' x 13'5'' | |
| Bedroom | 9'4'' x 13'5'' | |
| Bedroom | 10'1'' x 13'4'' | |
| Family room | 21' x 12'10'' | |
| Main level | Foyer | 8' x 15'5'' |
| 3pc Bathroom | X | |
| Laundry room | 7'3'' x 9'8'' | |
| Kitchen/Dining room | 25'4'' x 27' | |
| Living room/Dining room | 19'8'' x 27' |
| Features | |||||
|---|---|---|---|---|---|
| Level lot | Treed | Balcony/Deck/Patio | |||
| Attached Garage | Garage | Underground | |||
| Garage | |||||




































































