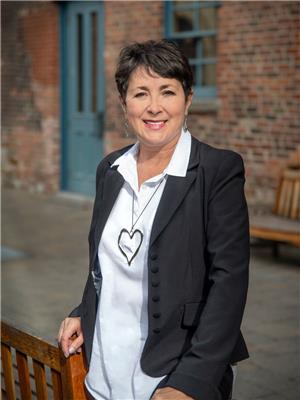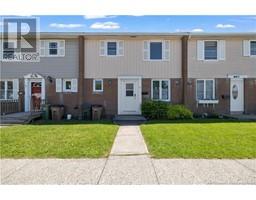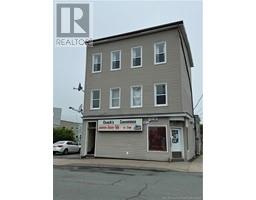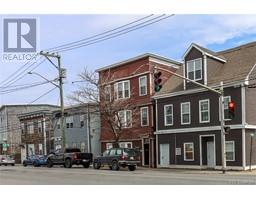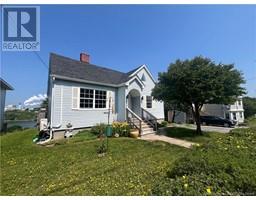35 Avery Lane, Saint John, New Brunswick, CA
Address: 35 Avery Lane, Saint John, New Brunswick
Summary Report Property
- MKT IDNB101623
- Building TypeHouse
- Property TypeSingle Family
- StatusBuy
- Added1 weeks ago
- Bedrooms3
- Bathrooms1
- Area1063 sq. ft.
- DirectionNo Data
- Added On18 Jun 2024
Property Overview
This gem will have you feeling like you are at the cottage all year long! Looks are deceiving, and as you step inside this sweet home, the spaciousness will welcome you. From the mudroom you will step into a newly renovated kitchen with a bright pantry for all of your storage needs. There are many upgrades over the years including updated bathroom, windows, patio doors, flooring, new laundry room, insulation, septic to name a few!! The large livingroom boasts a stone fireplace masterfully built of cobblestones that previously lined the city streets of Saint John and 1-inch thick floorboards salvaged from one of our citys heritage buildings. The Primary bedroom opens to a lovely deck with views of the Saint John River, amazing sunrises and large closet space for him and her. The second bedroom boasts a large walk-in closet and bright windows. The 3rd bedroom can also be used as an office/den/storage. If you are a water enthusiast, this home has deeded beach rights - just in time to paddle and swim this summer season. Booking your showing today! ALL OFFERS DUE BY 4 P.M. ON SUNDAY, JUNE 23, 2024. (id:51532)
Tags
| Property Summary |
|---|
| Building |
|---|
| Level | Rooms | Dimensions |
|---|---|---|
| Main level | Pantry | 4' x 6' |
| Office | 6' x 8' | |
| Bedroom | 7' x 9' | |
| Bedroom | 11' x 9' | |
| Primary Bedroom | 14' x 12' | |
| Bath (# pieces 1-6) | 9' x 7' | |
| Laundry room | 5' x 6' | |
| Living room | 18' x 20' | |
| Mud room | 4' x 5' | |
| Kitchen | 14' x 10' |
| Features | |||||
|---|---|---|---|---|---|
| Balcony/Deck/Patio | Heat Pump | ||||












































