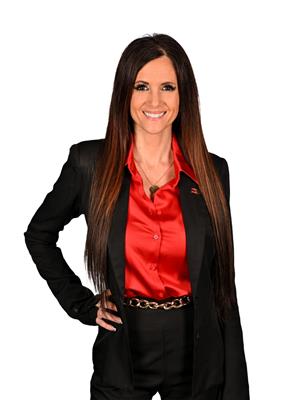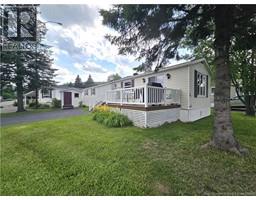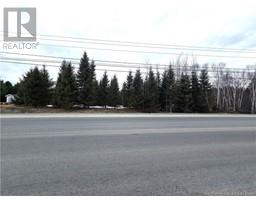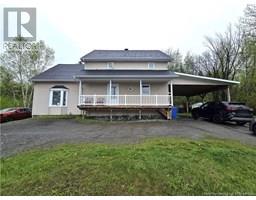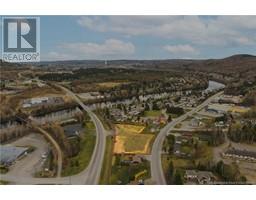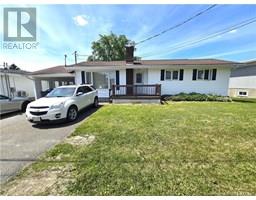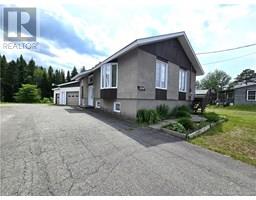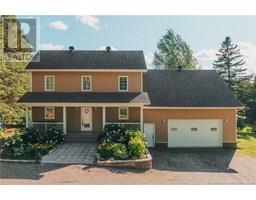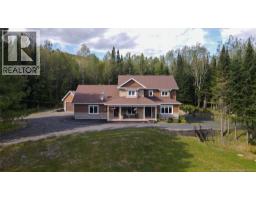167 Francoeur Road, Saint-Joseph-De-Madawaska, New Brunswick, CA
Address: 167 Francoeur Road, Saint-Joseph-De-Madawaska, New Brunswick
Summary Report Property
- MKT IDNB121243
- Building TypeHouse
- Property TypeSingle Family
- StatusBuy
- Added3 weeks ago
- Bedrooms3
- Bathrooms2
- Area1498 sq. ft.
- DirectionNo Data
- Added On25 Aug 2025
Property Overview
Nature lovers and those seeking peace and quiet this property is for you! Located just minutes from Edmundston and all essential services, this charming home will captivate you with its picturesque surroundings and everything it has to offer. On the main floor, you'll find a spacious kitchen and dining area with ample cabinetry for storage, direct access to a storage space, a heated and insulated spa area, and the backyard. A bright living room filled with natural light, a home office nook, a full bathroom, and a generously sized bedroom complete the main level. Upstairs, youll discover a second full bathroom, a versatile bonus area, two spacious bedrooms, and additional storage space. The unfinished basement provides even more storage or the potential to customize it to your needs. Outside, enjoy a carport and a massive garage full of potential featuring two parking bays, an office area, a tool workshop, a woodworking space, and more. All this is set on a beautiful lot with mature trees, breathtaking mountain views, and stunning sunsets that will leave you in awe day after day. Contact now for more information. (id:51532)
Tags
| Property Summary |
|---|
| Building |
|---|
| Level | Rooms | Dimensions |
|---|---|---|
| Second level | Bonus Room | 8'4'' x 8'8'' |
| Other | 9'8'' x 14'4'' | |
| Storage | 7'7'' x 8'8'' | |
| Bedroom | 8'5'' x 13'9'' | |
| Bedroom | 8'5'' x 13'9'' | |
| Bath (# pieces 1-6) | 9'3'' x 7'1'' | |
| Main level | Other | 7'7'' x 14'5'' |
| Bedroom | 12' x 11' | |
| Bath (# pieces 1-6) | 5' x 7' | |
| Living room | 14' x 23' | |
| Dining room | 10'5'' x 11' | |
| Kitchen | 10'5'' x 14' |
| Features | |||||
|---|---|---|---|---|---|
| Carport | Heat Pump | ||||



















































