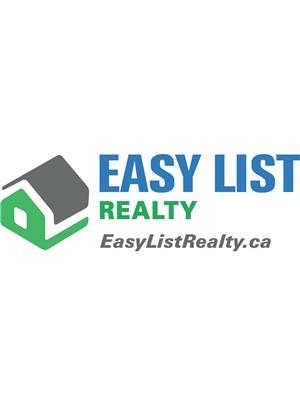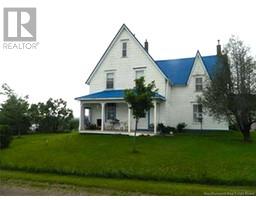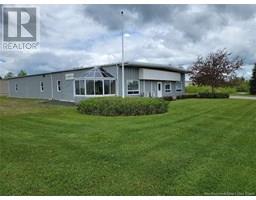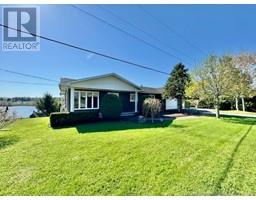10575 Rue Principal, Saint-Louis-De-Kent, New Brunswick, CA
Address: 10575 Rue Principal, Saint-Louis-De-Kent, New Brunswick
Summary Report Property
- MKT IDNB112389
- Building TypeHouse
- Property TypeSingle Family
- StatusBuy
- Added23 weeks ago
- Bedrooms4
- Bathrooms2
- Area2400 sq. ft.
- DirectionNo Data
- Added On07 Mar 2025
Property Overview
For more information, please click Multimedia button. Situated on 4.04 acres on the beautiful Kouchibouguasis River, this 2 storey has undergone significant improvements to the interior and exterior. The main floor includes a large living room with stone accents and faux ceiling beams. A completely upgraded kitchen and eating area includes a 2-piece powder room. A primary bedroom completes the first floor. The second floor includes 3 good-sized bedrooms with lots of storage and an upgraded 3-piece bathroom that features a heated floor and towel warmer. The basement mid level includes a finished laundry area, a pantry, a workshop, a utility and mechanical area that includes a geothermal heat pump providing heating and cooling. The electrical system has a generator hookup. The basement bottom level includes a family room and large games room that includes an underslab radon exhaust system. The property includes its own potable water supply. The property is designated a historical place. (id:51532)
Tags
| Property Summary |
|---|
| Building |
|---|
| Level | Rooms | Dimensions |
|---|---|---|
| Second level | Bedroom | 16'9'' x 12'1'' |
| Bedroom | 13'5'' x 9'2'' | |
| Bedroom | 14'3'' x 12'2'' | |
| Bath (# pieces 1-6) | 10'8'' x 5'11'' | |
| Basement | Storage | 13'3'' x 7'10'' |
| Laundry room | 11'4'' x 10'0'' | |
| Family room | 17'10'' x 15'8'' | |
| Games room | 20'8'' x 20'8'' | |
| Main level | Primary Bedroom | 15'5'' x 10'8'' |
| Bonus Room | 12'1'' x 8'2'' | |
| Bath (# pieces 1-6) | 6'4'' x 4'9'' | |
| Dining room | 9'9'' x 7'3'' | |
| Living room | 23'0'' x 13'7'' | |
| Foyer | 7'0'' x 5'10'' |
| Features | |||||
|---|---|---|---|---|---|
| Sloping | Balcony/Deck/Patio | Attached Garage | |||
| Garage | Heat Pump | ||||




















































