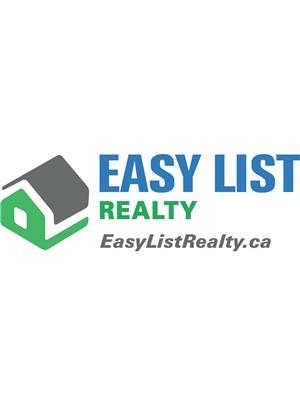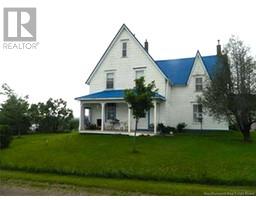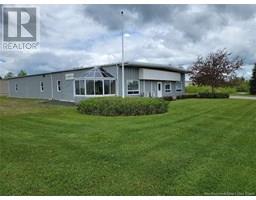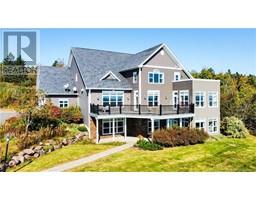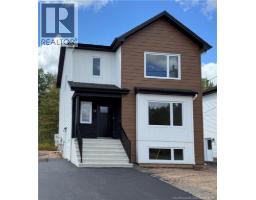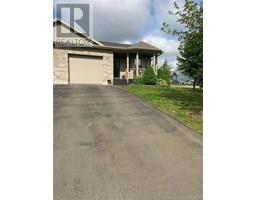102 Portledge, Moncton, New Brunswick, CA
Address: 102 Portledge, Moncton, New Brunswick
Summary Report Property
- MKT IDNB104146
- Building TypeHouse
- Property TypeSingle Family
- StatusBuy
- Added27 weeks ago
- Bedrooms4
- Bathrooms2
- Area2700 sq. ft.
- DirectionNo Data
- Added On06 Feb 2025
Property Overview
For more information, please click on Multimedia button. Downtown executive style home for sale in Garden Hill / Golden Triangle area close to hospitals, the university, schools, and parks. Fully renovated and in excellent condition. Three bedrooms and two baths plus an additional living space area with kitchen + bedroom. Also has a top floor loft with two office/den spaces one of which can be used as a bedroom. There are walk-in closets. The house has two functioning wood fireplaces and a nice sundeck and garden. There is a built-in garage. The home has considerable charm designed with aspects of Art Deco motif. There is a central heat pump/AC plus baseboard backup heat. The location is one of the most desired areas in the city. Beautiful home! (id:51532)
Tags
| Property Summary |
|---|
| Building |
|---|
| Land |
|---|
| Level | Rooms | Dimensions |
|---|---|---|
| Second level | Bath (# pieces 1-6) | 6'0'' x 6'4'' |
| Office | 15'0'' x 12'0'' | |
| Office | 15'0'' x 12'0'' | |
| Bedroom | 9'11'' x 11'0'' | |
| Bedroom | 19'0'' x 10'0'' | |
| Primary Bedroom | 21'3'' x 12'3'' | |
| Basement | Kitchen | 10'0'' x 6'0'' |
| Bath (# pieces 1-6) | 8'0'' x 7'0'' | |
| Other | 7'0'' x 7'0'' | |
| Living room | 18'0'' x 22'0'' | |
| Bedroom | 10'0'' x 9'0'' | |
| Main level | Other | 18'0'' x 15'0'' |
| Kitchen | 18'0'' x 13'0'' | |
| Kitchen | 18'6'' x 12'0'' | |
| Dining room | 12'6'' x 10'0'' | |
| Living room | 19'0'' x 13'0'' |
| Features | |||||
|---|---|---|---|---|---|
| Balcony/Deck/Patio | Integrated Garage | Garage | |||
| Window air conditioner | Air Conditioned | Heat Pump | |||





























