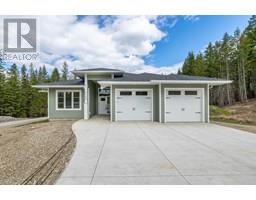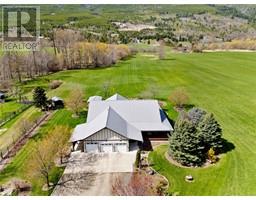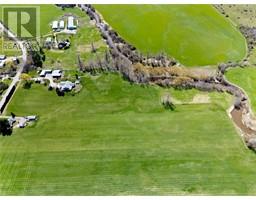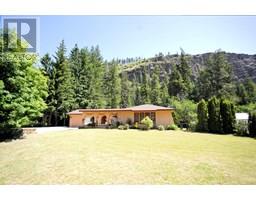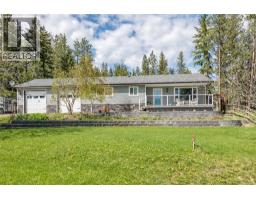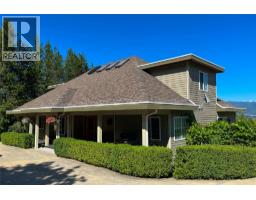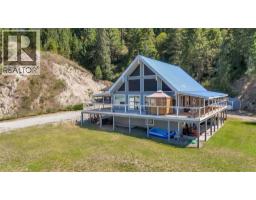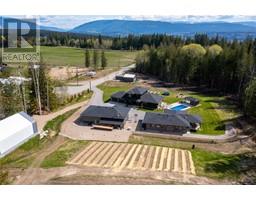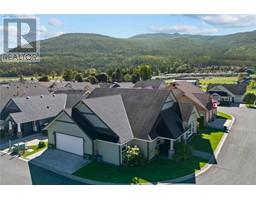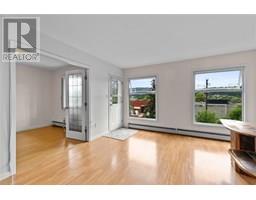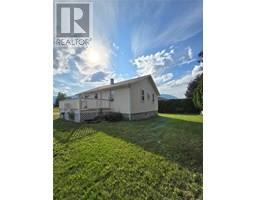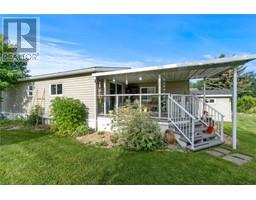1180 18 Street NE NE Salmon Arm, Salmon Arm, British Columbia, CA
Address: 1180 18 Street NE, Salmon Arm, British Columbia
Summary Report Property
- MKT ID10345465
- Building TypeHouse
- Property TypeSingle Family
- StatusBuy
- Added1 weeks ago
- Bedrooms4
- Bathrooms3
- Area3018 sq. ft.
- DirectionNo Data
- Added On21 Aug 2025
Property Overview
Perfect family home in a terrific area close to schools, churches and amenities, very spacious home with over 3000sqft of living space, currently 4 bedrooms plus office or sitting room but could have 5 bedrooms, featuring hardwood floors and cork flooring, French doors, open concept living with a nice kitchen with gas range including new dishwasher and hood fan, good size living room, lots of windows, extra sitting room with a gas fireplace, 2 bedrooms up and 1 bath. Downstairs features 2 bedrooms 2 bathrooms and a second kitchen with a separate entrance creating a very nice in-law suite or rental, floating linoleum flooring for comfort and durability. Semi-detached double 20X21 car garage with a 10X15 bonus storage room, Stunning landscaping and garden area's with beautiful trees and flowers, manicured grass, a park like setting, this lot is flat and fully useable, attached 10X12 greenhouse and large 13X21 garden shed with garage door. Dog run, lots of parking, huge deck with durra deck to enjoy in the summer months, this is a must see with so many possibilities!! (id:51532)
Tags
| Property Summary |
|---|
| Building |
|---|
| Land |
|---|
| Level | Rooms | Dimensions |
|---|---|---|
| Basement | Recreation room | 12'6'' x 18'11'' |
| Bedroom | 11'2'' x 8'11'' | |
| Utility room | 11'4'' x 9'3'' | |
| Storage | 9'3'' x 9'1'' | |
| 3pc Bathroom | 11'2'' x 10'4'' | |
| 4pc Ensuite bath | 8'4'' x 7'9'' | |
| Primary Bedroom | 13'1'' x 11'10'' | |
| Main level | Bedroom | 13'3'' x 12'9'' |
| Den | 11'11'' x 10'11'' | |
| 4pc Bathroom | 8' x 7'6'' | |
| Bedroom | 9' x 12' | |
| Kitchen | 11'11'' x 10'3'' | |
| Foyer | 12'4'' x 5'5'' | |
| Dining room | 17'7'' x 9'1'' | |
| Living room | 13'8'' x 15'2'' | |
| Family room | 17'7'' x 11'6'' | |
| Additional Accommodation | Kitchen | 14'7'' x 9'6'' |
| Dining room | 15'2'' x 10'9'' |
| Features | |||||
|---|---|---|---|---|---|
| Detached Garage(2) | Refrigerator | Dishwasher | |||
| Dryer | Range - Gas | Hood Fan | |||
| Washer | Central air conditioning | ||||




















































































