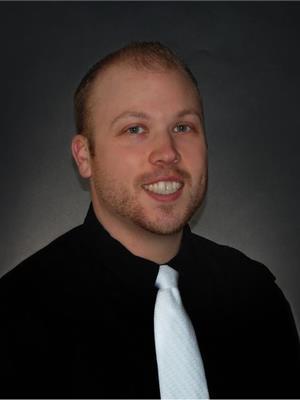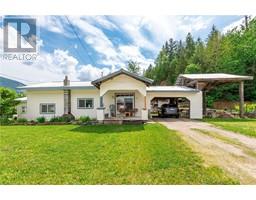1550 15 Avenue SE SE Salmon Arm, Salmon Arm, British Columbia, CA
Address: 1550 15 Avenue SE, Salmon Arm, British Columbia
Summary Report Property
- MKT ID10319526
- Building TypeHouse
- Property TypeSingle Family
- StatusBuy
- Added19 weeks ago
- Bedrooms4
- Bathrooms3
- Area2317 sq. ft.
- DirectionNo Data
- Added On12 Jul 2024
Property Overview
A Rare Offering; Incredibly Unique and Full of Heritage Charm, you will fall in love with this extraordinary home. Affectionately known as the ""Richmond House"", the roots of this historically significant home date back to 1920 and though it has seen many modern upgrades, the original historic flare remains in many features of this distinctive home. 4 Ample-sized Bedrooms offer great living space, with the primary bedroom offering a private ensuite, dual closets and a great view of Shuswap Lake. The attractive Main bath features a traditional claw-style tub with corner shower and a unique tile design. The sprawling main floor offers excellent entertaining space with a traditional formal dining area with double doors opening up to the family room with classic hand-carved wood accents everywhere. You will adore the exclusive detailing found throughout this charming home. . A close walk to Hillcrest school for the kids, fenced yard and a lovely lakeview all add to the appeal of this iconic and unique home, come see for yourself today! (id:51532)
Tags
| Property Summary |
|---|
| Building |
|---|
| Land |
|---|
| Level | Rooms | Dimensions |
|---|---|---|
| Second level | Bedroom | 10' x 10'7'' |
| Bedroom | 11'4'' x 14' | |
| 4pc Bathroom | 10'6'' x 7' | |
| 4pc Ensuite bath | 7' x 8'6'' | |
| Foyer | 13' x 3' | |
| Bedroom | 10' x 10' | |
| Primary Bedroom | 15' x 16' | |
| Main level | Foyer | 8'5'' x 10' |
| Family room | 13'3'' x 16' | |
| Dining room | 12'3'' x 11' | |
| Laundry room | 15'4'' x 9'5'' | |
| 2pc Bathroom | 5' x 5'6'' | |
| Kitchen | 12'3'' x 11'3'' | |
| Den | 11' x 10' | |
| Living room | 15' x 15'7'' | |
| Sunroom | 10' x 7'4'' |
| Features | |||||
|---|---|---|---|---|---|
| See Remarks | Refrigerator | Dishwasher | |||
| Dryer | Range - Gas | Washer | |||







































































