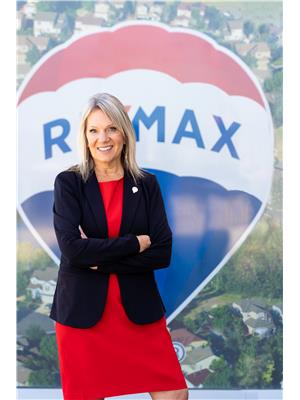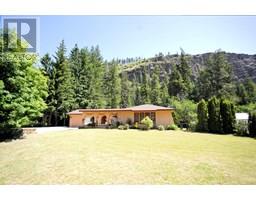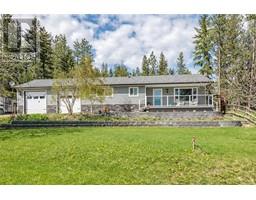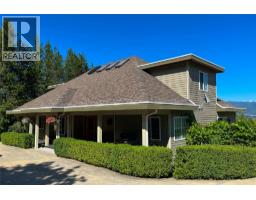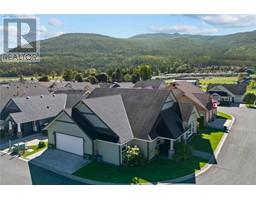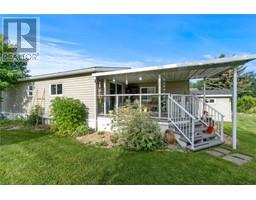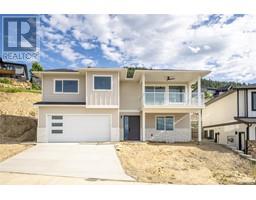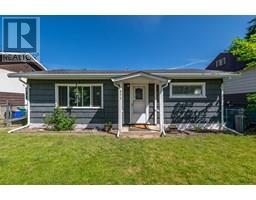1681 12 Avenue SE SE Salmon Arm, Salmon Arm, British Columbia, CA
Address: 1681 12 Avenue SE, Salmon Arm, British Columbia
Summary Report Property
- MKT ID10334074
- Building TypeHouse
- Property TypeSingle Family
- StatusBuy
- Added17 weeks ago
- Bedrooms3
- Bathrooms3
- Area2764 sq. ft.
- DirectionNo Data
- Added On28 Mar 2025
Property Overview
STUNNING LAKEVIEW.... tastefully remodeled, level-entry home boasting breathtaking views of Shuswap Lake. Located in the sought-after Hillcrest neighborhood, this charming 1970s home sits on over a third of an acre, offering a fenced yard perfect for kids and pets. The property also provides ample RV parking! Inside, you’ll find a bright, modern layout that seamlessly blends contemporary updates with classic charm. The lower level features a well-appointed in-law suite, ideal for extended family or as a potential mortgage helper. Whether you’re entertaining guests or simply enjoying a quiet evening, the stunning lake views provide the perfect backdrop. This property is just minutes from Hillcrest Elementary School, making it an excellent choice for families. With its combination of style, functionality, and prime location, this home offers the perfect balance of comfort and convenience. Don’t miss out on this unique opportunity to own a piece of paradise in the beautiful Shuswap region. (id:51532)
Tags
| Property Summary |
|---|
| Building |
|---|
| Level | Rooms | Dimensions |
|---|---|---|
| Main level | 4pc Bathroom | 11'5'' x 7'1'' |
| Bedroom | 11'5'' x 8'5'' | |
| Primary Bedroom | 15'3'' x 11'8'' | |
| Kitchen | 15'2'' x 7'6'' | |
| Dining room | 16'4'' x 11'5'' | |
| Living room | 19'8'' x 15'4'' | |
| Additional Accommodation | Partial bathroom | 6'2'' x 4'6'' |
| Full bathroom | 10'8'' x 4'7'' | |
| Bedroom | 14'9'' x 10'6'' | |
| Living room | 15'3'' x 22'8'' | |
| Kitchen | 10'3'' x 11'1'' |
| Features | |||||
|---|---|---|---|---|---|
| Attached Garage(2) | Central air conditioning | ||||















































