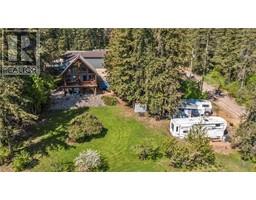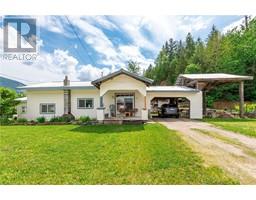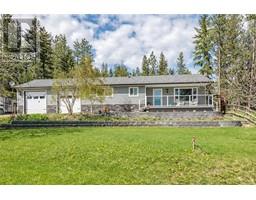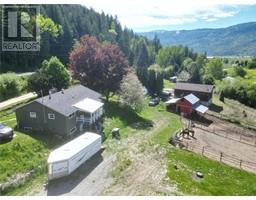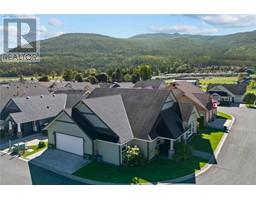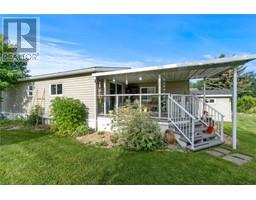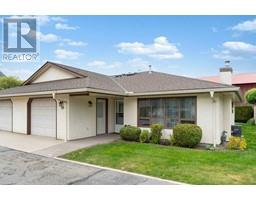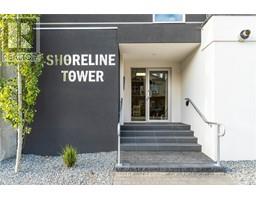1690 15 Avenue SE SE Salmon Arm, Salmon Arm, British Columbia, CA
Address: 1690 15 Avenue SE, Salmon Arm, British Columbia
Summary Report Property
- MKT ID10346403
- Building TypeHouse
- Property TypeSingle Family
- StatusBuy
- Added1 weeks ago
- Bedrooms4
- Bathrooms2
- Area1830 sq. ft.
- DirectionNo Data
- Added On06 May 2025
Property Overview
Welcome to this 4-bedroom, 2-bathroom home, where comfort and functionality come together. The spacious kitchen features a convenient eating bar—perfect for casual dining, meal prep, and entertaining. Downstairs, you'll find a versatile rec room, ideal for family movie nights, a home office, or a peaceful retreat. Outside, a single-car garage and an extended driveway provide plenty of parking for family and guests. The flat, fully fenced backyard offers both privacy and room to play, complete with raised garden beds for your green thumb and a 12' x 8' storage shed to keep everything organized. Located in a desirable neighborhood, this home is just a short walk to schools, with shopping, amenities, and scenic trails close by. Recent updates add even more value, including a new front door, stainless steel appliances (2022), and an updated furnace and A/C (2019/2020) to keep you comfortable year-round. (id:51532)
Tags
| Property Summary |
|---|
| Building |
|---|
| Land |
|---|
| Level | Rooms | Dimensions |
|---|---|---|
| Basement | Other | 12'2'' x 8'10'' |
| Other | 24' x 11'2'' | |
| Recreation room | 13'5'' x 12'6'' | |
| 2pc Bathroom | 4'9'' x 4'6'' | |
| Bedroom | 9'2'' x 10'9'' | |
| Main level | 4pc Bathroom | 11'3'' x 5'3'' |
| Bedroom | 9'11'' x 7'10'' | |
| Bedroom | 9'11'' x 9'9'' | |
| Primary Bedroom | 11'3'' x 10'10'' | |
| Living room | 15'10'' x 13'1'' | |
| Dining room | 9'2'' x 8'9'' | |
| Kitchen | 11'8'' x 14'8'' |
| Features | |||||
|---|---|---|---|---|---|
| Level lot | Irregular lot size | See Remarks | |||
| Attached Garage(1) | Central air conditioning | ||||










































