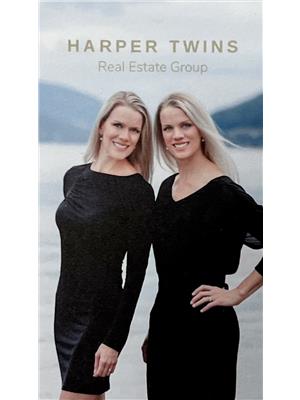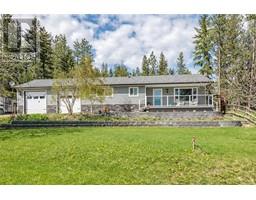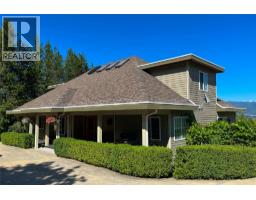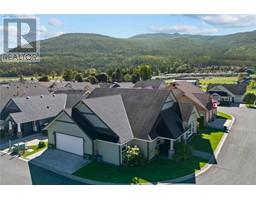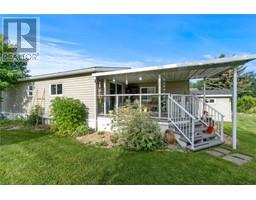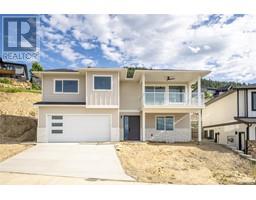1811 22 Street NE NE Salmon Arm, Salmon Arm, British Columbia, CA
Address: 1811 22 Street NE, Salmon Arm, British Columbia
Summary Report Property
- MKT ID10348187
- Building TypeHouse
- Property TypeSingle Family
- StatusBuy
- Added7 weeks ago
- Bedrooms5
- Bathrooms4
- Area3127 sq. ft.
- DirectionNo Data
- Added On19 May 2025
Property Overview
STUNNING HOME WITH SUITE IN LAKEVIEW MEADOWS - Welcome to this exceptional 4 bed, 3 bath home, complete with a beautifully appointed 1 bed + 1 bath suite on a 0.32 acre lot. This gorgeous home blends modern style with thoughtful functionality and flow. Step into the gourmet kitchen, featuring stainless steel appliances, quartz countertops, and a large island perfect for gatherings. The adjoining dining room opens through sliding glass doors to a covered patio - ideal for sipping wine or hosting dinner parties. The inviting living room boasts a cozy gas fireplace and vaulted ceiling, creating warm ambiance. Escape to your fabulous primary retreat, where comfort meets luxury. This spacious sanctuary also features a stunning 5-pc ensuite with a deep soaker tub and an expansive walk-in closet. Unwind after a long day or start your morning in serene comfort and elegance. High-end laminate flooring extends throughout both the main home & suite, offering a cohesive, upscale feel. A versatile bonus room - ready for movie nights or a home gym. Enjoy the fully landscaped, expansive backyard - designed for entertaining or relaxing, complete w/ a fire-pit area for visiting w/ family & friends on those gorgeous Shuswap nights, a storage shed, additional enclosed (uncovered) storage area, ample parking for your toys, boat, RV and more! Modern finishes, income potential & a private, family-friendly setting close to all amenities - this home truly has it all. Own your own slice of paradise! (id:51532)
Tags
| Property Summary |
|---|
| Building |
|---|
| Level | Rooms | Dimensions |
|---|---|---|
| Lower level | Bedroom | 9'11'' x 12'2'' |
| Foyer | 10'2'' x 8'9'' | |
| Laundry room | 5'11'' x 8'8'' | |
| Recreation room | 15'6'' x 11'10'' | |
| 3pc Bathroom | 8'11'' x 5'0'' | |
| Main level | Other | 12'6'' x 8'9'' |
| Primary Bedroom | 20'3'' x 13'11'' | |
| Living room | 22'7'' x 15'6'' | |
| Kitchen | 17'7'' x 11'9'' | |
| Dining room | 14'10'' x 11'4'' | |
| Bedroom | 11'2'' x 10'2'' | |
| Bedroom | 13'1'' x 10'0'' | |
| 5pc Ensuite bath | 11'0'' x 8'2'' | |
| 4pc Bathroom | 5'0'' x 10'8'' | |
| Additional Accommodation | Other | 11'10'' x 9'6'' |
| Full bathroom | 8'7'' x 4'11'' | |
| Bedroom | 11'2'' x 13'3'' | |
| Kitchen | 11'0'' x 13'7'' |
| Features | |||||
|---|---|---|---|---|---|
| Central island | Attached Garage(2) | Refrigerator | |||
| Dishwasher | Dryer | Range - Gas | |||
| Microwave | Washer | Central air conditioning | |||


























































































