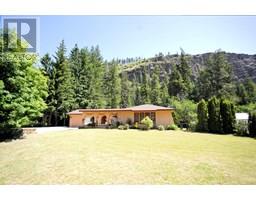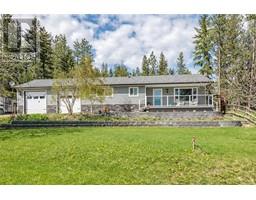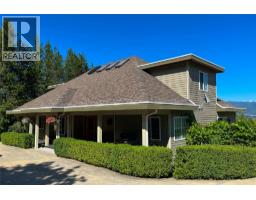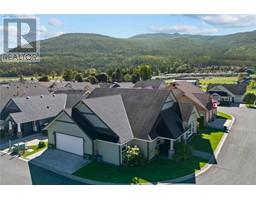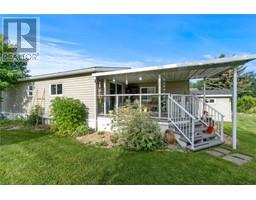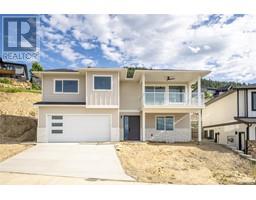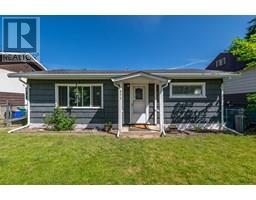2790 30 Avenue NE NE Salmon Arm, Salmon Arm, British Columbia, CA
Address: 2790 30 Avenue NE, Salmon Arm, British Columbia
Summary Report Property
- MKT ID10343485
- Building TypeHouse
- Property TypeSingle Family
- StatusBuy
- Added14 weeks ago
- Bedrooms6
- Bathrooms3
- Area2480 sq. ft.
- DirectionNo Data
- Added On15 Apr 2025
Property Overview
Family Home with Modern Updates + 2 Bed Carriage House and Shop below. This is a truly unique property - whether you are seeking a space for your family, searching for a place that offers steller rental potential both long and short term, or looking for a shop to house your business - 2790 has you covered! One of a kind features throughout! Handcrafted Curved Cedar beams highlight the covered deck & low-maintenance rock garden. When you enter the home you are greeted by bright vaulted ceilings adorned with skylights bringing much natural light into the living space. You will want to spend time in this kitchen around the gorgeous Walnut Island, Handmade Barn Doors designed with esthetics and function in mind, with Tinted Front Windows creating added privacy on this quiet road. Downstairs is an artist's dream, ready for your vision! Ample storage & living space that previously housed an in-law suite, plus an exterior exit makes this level very usable. Avid gardener? A great spot for building upon a large mature yard with apricots, cherries, and raspberries. Carriage House & Shop was finished in 2023, designed for privacy between the residences. Views of Shuswap Lake, with the balcony on the far side for added solitude. Commercial grade flooring, built in cooktop, d/w, laundry, large bedrooms, and 3 piece bathroom with stunning walk-in shower. The shop houses a half bath, 100amp service, 12ftx8ft garage door, and barn doors create multiple work areas! SEE VIRTUAL TOUR! (id:51532)
Tags
| Property Summary |
|---|
| Building |
|---|
| Level | Rooms | Dimensions |
|---|---|---|
| Second level | Bedroom | 13'10'' x 11'3'' |
| Bedroom | 13'3'' x 9'11'' | |
| 3pc Bathroom | 13'2'' x 7'11'' | |
| Basement | Utility room | 9'4'' x 8'10'' |
| Storage | 5'1'' x 5'1'' | |
| Storage | 14' x 38' | |
| Storage | 5'1'' x 5'9'' | |
| Office | 18'8'' x 10'9'' | |
| Bedroom | 9'1'' x 15' | |
| Bedroom | 9'3'' x 11'2'' | |
| 3pc Bathroom | 4'2'' x 9'4'' | |
| Main level | Storage | 22'5'' x 12'10'' |
| Primary Bedroom | 16'2'' x 13'5'' | |
| Living room | 13'11'' x 16'7'' | |
| Kitchen | 8'3'' x 23'10'' | |
| Dining room | 11'1'' x 17'8'' | |
| Bedroom | 10'11'' x 12'3'' | |
| 5pc Bathroom | 7'9'' x 9'8'' | |
| Secondary Dwelling Unit | Living room | 13'7'' x 12'4'' |
| Kitchen | 13'7'' x 17' |
| Features | |||||
|---|---|---|---|---|---|
| Balcony | See Remarks | Detached Garage(2) | |||
| Rear | RV | Range | |||
| Refrigerator | Dishwasher | Microwave | |||
| Oven | Hood Fan | Washer & Dryer | |||
| Washer/Dryer Stack-Up | Central air conditioning | Heat Pump | |||

























































































