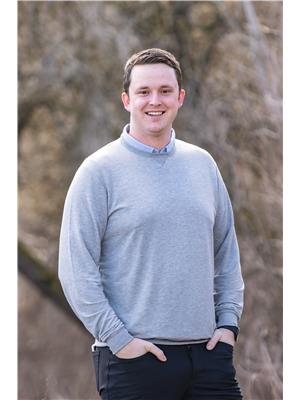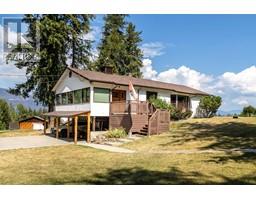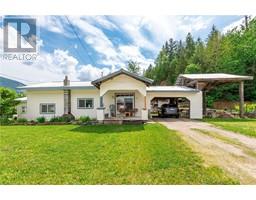2911 Auto Road SE SE Salmon Arm, Salmon Arm, British Columbia, CA
Address: 2911 Auto Road SE, Salmon Arm, British Columbia
Summary Report Property
- MKT ID10313998
- Building TypeHouse
- Property TypeSingle Family
- StatusBuy
- Added13 weeks ago
- Bedrooms5
- Bathrooms3
- Area2180 sq. ft.
- DirectionNo Data
- Added On22 Aug 2024
Property Overview
Beautiful home with multiple options for income potential. This 5-bed, 3-bath home can be lived in as one space or divided into 3 separate rental possibilities. Upstairs you have a bright 2-bed, 1-bath space with freshly painted kitchen and lots of natural light. Downstairs is a 2-bed, 1-bath fully renovated space with cooktop and separate entrance. There is also a 1-bed, 1-bath space downstairs with electric cooktop and separate entrance. Perfect space for a legal Air BnB in your primary residence. Downstairs has been fully renovated and looks amazing. Outside you will find a large detached 40x22 shop insulated shop with power. Perfect place for a workshop, or could convert to another suite. A large .34 acre lot that is fully fenced with a hot tub and covered area in the backyard, perfect for entertaining! Enjoy the convenience of being centrally located to all schools with this move-in ready family home with multiple options for passive income! (id:51532)
Tags
| Property Summary |
|---|
| Building |
|---|
| Land |
|---|
| Level | Rooms | Dimensions |
|---|---|---|
| Basement | Full bathroom | 6' x 9' |
| Bedroom | 7' x 11'5'' | |
| Family room | 11'7'' x 23'10'' | |
| Full bathroom | 7' x 5'11'' | |
| Main level | Laundry room | 11' x 5'10'' |
| Full bathroom | 5' x 7' | |
| Bedroom | 8' x 11' | |
| Primary Bedroom | 11' x 10' | |
| Dining room | 10' x 7' | |
| Kitchen | 13' x 9' | |
| Living room | 16' x 13' | |
| Additional Accommodation | Primary Bedroom | 13' x 13' |
| Bedroom | 14'0'' x 13' | |
| Kitchen | 11' x 11' | |
| Living room | 13' x 11'3'' |
| Features | |||||
|---|---|---|---|---|---|
| Irregular lot size | See Remarks | Central air conditioning | |||




































































