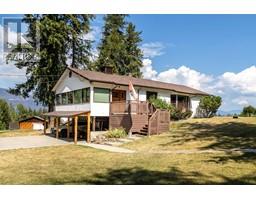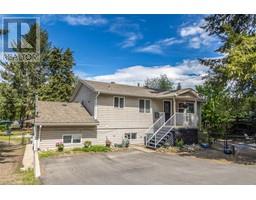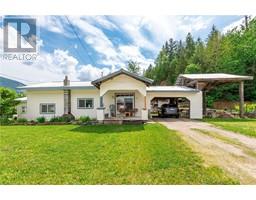2990 20 Street NE Unit# 25 NE Salmon Arm, Salmon Arm, British Columbia, CA
Address: 2990 20 Street NE Unit# 25, Salmon Arm, British Columbia
Summary Report Property
- MKT ID10318591
- Building TypeHouse
- Property TypeSingle Family
- StatusBuy
- Added14 weeks ago
- Bedrooms4
- Bathrooms3
- Area2815 sq. ft.
- DirectionNo Data
- Added On12 Aug 2024
Property Overview
Lakeview home in desirable Uplands complex. This bareland strata home has been well kept and shows like new. 4 bed, 3 bath home with almost no maintenance! Upstairs you find the open kitchen with solid surface countertops, stainless steel appliances, gas range, with access to a covered deck. Remote screen on the deck and remote blinds are added features for a convenient lifestyle. Full size heated double garage that enters to a proper laundry/mudroom. 2 bedrooms upstairs including the primary with 5 piece ensuite including double vanity, overhead rain shower, and soaker tub. Downstairs there are 2 more spacious bedrooms, a full bath, and another covered patio. Hardi board siding exterior and full size driveway with double garage, and a hot water tap outside. This bareland strata is well maintained, with low monthly fees of $100 which includes grass cutting! Perfect for those who want low maintenance or like to travel. Home was freshly painted interior & exterior, pride of ownership is easy to see! (id:51532)
Tags
| Property Summary |
|---|
| Building |
|---|
| Level | Rooms | Dimensions |
|---|---|---|
| Basement | Other | 7'2'' x 9'6'' |
| Utility room | 12'2'' x 3'8'' | |
| Storage | 17'8'' x 19'5'' | |
| Recreation room | 18'4'' x 16'6'' | |
| Bedroom | 13'10'' x 12'1'' | |
| Bedroom | 10'8'' x 14'1'' | |
| 4pc Bathroom | 10' x 8'4'' | |
| Main level | 4pc Bathroom | 4'11'' x 8'11'' |
| 5pc Ensuite bath | 11'7'' x 14'5'' | |
| Bedroom | 10'5'' x 13'3'' | |
| Dining room | 10'8'' x 8'2'' | |
| Kitchen | 10'8'' x 16'6'' | |
| Laundry room | 10'10'' x 5'10'' | |
| Living room | 15'7'' x 16'2'' | |
| Primary Bedroom | 13'11'' x 15'11'' |
| Features | |||||
|---|---|---|---|---|---|
| Attached Garage(2) | Central air conditioning | ||||




















































































