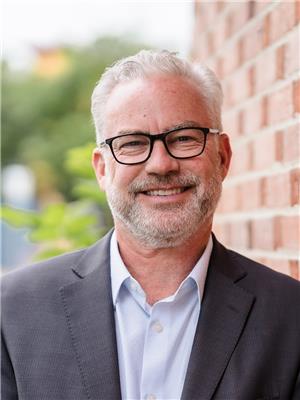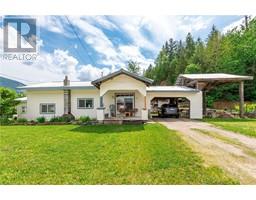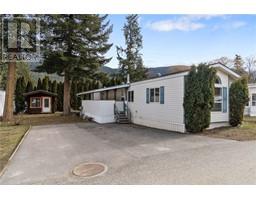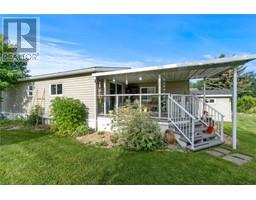330 4 Avenue SE Unit# 306 SE Salmon Arm, Salmon Arm, British Columbia, CA
Address: 330 4 Avenue SE Unit# 306, Salmon Arm, British Columbia
Summary Report Property
- MKT ID10321684
- Building TypeApartment
- Property TypeSingle Family
- StatusBuy
- Added3 hours ago
- Bedrooms2
- Bathrooms2
- Area1328 sq. ft.
- DirectionNo Data
- Added On12 Aug 2024
Property Overview
A beautifully appointed home in the heart of Salmon Arm! This bright and spacious 1,328 sq. ft. corner apartment offers a perfect blend of comfort and convenience. The south-facing unit is bathed in natural light and boasts breathtaking views of Mt. Ida from the covered deck—a perfect spot to enjoy your morning coffee. Inside, you'll find 2 bedrooms and 2 bathrooms, including a primary suite with a 4-piece ensuite bathroom, a walk-in closet, and direct access to the deck through a sliding door. The open-concept living area features a cozy gas fireplace and a modern kitchen equipped with stainless steel appliances and a breakfast bar, making it ideal for both everyday living and entertaining. This age-restricted 55+ building is centrally located, just a short walk from all amenities, ensuring day to day convenience. Additional features include a secure underground parking spot and a dedicated storage room. A great opportunity to enjoy peaceful living with all the comforts of home in a prime location. (id:51532)
Tags
| Property Summary |
|---|
| Building |
|---|
| Level | Rooms | Dimensions |
|---|---|---|
| Basement | Storage | 8'8'' x 6'8'' |
| Main level | Other | 14' x 9' |
| Foyer | 12'4'' x 5' | |
| Laundry room | 8'6'' x 7'2'' | |
| 3pc Bathroom | 8'6'' x 8'4'' | |
| Bedroom | 12'3'' x 12' | |
| Other | 5'8'' x 5' | |
| 4pc Ensuite bath | 8'9'' x 5'4'' | |
| Primary Bedroom | 14'4'' x 12'5'' | |
| Kitchen | 9'4'' x 8'7'' | |
| Dining room | 12' x 10' | |
| Living room | 14'3'' x 14' |
| Features | |||||
|---|---|---|---|---|---|
| Balcony | Heated Garage | Parkade | |||
| Underground(1) | Central air conditioning | ||||
























































