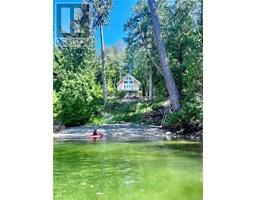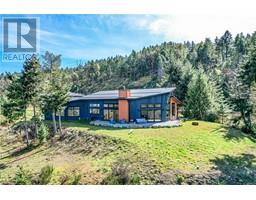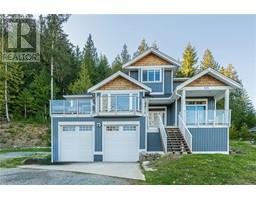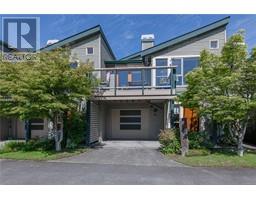116 Collins Rd Salt Spring, Salt Spring, British Columbia, CA
Address: 116 Collins Rd, Salt Spring, British Columbia
Summary Report Property
- MKT ID968389
- Building TypeHouse
- Property TypeSingle Family
- StatusBuy
- Added23 weeks ago
- Bedrooms7
- Bathrooms6
- Area7102 sq. ft.
- DirectionNo Data
- Added On10 Jul 2024
Property Overview
A True Legacy Property -one-of-a-kind, worthy of hosting gatherings for years to come. A magical place, evoking a sense of awe as you pass through the entry gate. This 4.3 acre west-facing oceanfront estate features a 250' smooth pebble beach, perfect for entertaining and water fun-paddleboarding, boating, and swimming. The property boasts spacious outdoor decks and patios, a sun-soaked yard, a flat tarmac for sports, forest trails for strolls. The lovingly updated 4,300 sq ft house offers a gorgeous chef's kitchen and spacious sunken living room with fabulous ocean views and spectacular sunsets year-round. The lower level provides private guest spaces or caregiver accommodation. A fully renovated workshop nestled in the forest is a quiet workspace for creative pursuits and exercise/yoga. A sweet contemporary oceanfront treehouse offers a unique space for meditation or guest accommodation, complemented by an exquisite bathhouse. Experience the best of West Coast living-it's all here. (id:51532)
Tags
| Property Summary |
|---|
| Building |
|---|
| Level | Rooms | Dimensions |
|---|---|---|
| Second level | Ensuite | 9 ft x 4 ft |
| Bedroom | 9 ft x 8 ft | |
| Ensuite | 4-Piece | |
| Primary Bedroom | 26' x 18' | |
| Lower level | Bedroom | 21 ft x 15 ft |
| Ensuite | 3-Piece | |
| Bedroom | 16 ft x 22 ft | |
| Recreation room | 18' x 17' | |
| Main level | Bathroom | 2-Piece |
| Laundry room | 8 ft x 9 ft | |
| Ensuite | 3-Piece | |
| Bedroom | 7 ft x 13 ft | |
| Bedroom | 13 ft x 14 ft | |
| Kitchen | 11' x 11' | |
| Living room/Dining room | 18' x 18' | |
| Living room | 25' x 22' | |
| Entrance | 7' x 10' | |
| Auxiliary Building | Bedroom | 10 ft x 10 ft |
| Bathroom | 10 ft x 10 ft | |
| Other | 31 ft x 47 ft | |
| Other | 23 ft x 47 ft |
| Features | |||||
|---|---|---|---|---|---|
| Private setting | Wooded area | Sloping | |||
| Rectangular | None | ||||
































































































