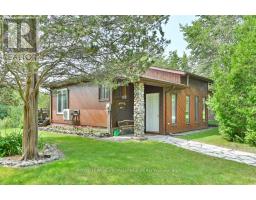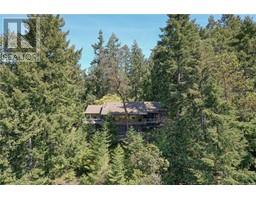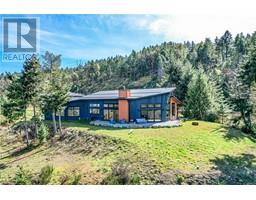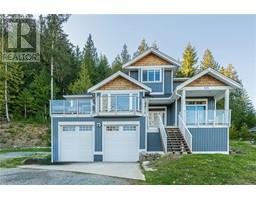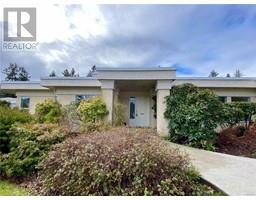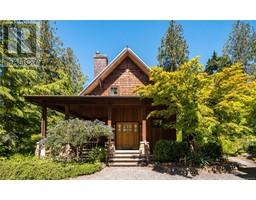163 Seaview Ave Salt Spring, Salt Spring, British Columbia, CA
Address: 163 Seaview Ave, Salt Spring, British Columbia
Summary Report Property
- MKT ID967157
- Building TypeHouse
- Property TypeSingle Family
- StatusBuy
- Added1 weeks ago
- Bedrooms6
- Bathrooms5
- Area3941 sq. ft.
- DirectionNo Data
- Added On18 Jun 2024
Property Overview
This immaculate 1907 character home offers the best of all worlds: where white picket fence charm meets energy-efficient function. Peek a boo views of Ganges Harbour and a few mins walk to town, this gem features new metal roof, windows and boasts an 83 EnerGuide rating. Oak hardwood floors, large gourmet kitchen, spa style bathrooms, spacious main bedroom with adjacent sitting room and private loft. A secret garden with fruit trees, berries, roses, peonies, rhodos and cozy fire pit beckon. The bright two-bedroom suite offers versatility as a mortgage helper or room for extended family. Ideal for professionals seeking home office or studio, family who wants to be close to it all, or B&B. With forested trails steps away, this special home offers a beautiful lifestyle opportunity with its’ harmonious blend of enchantment and modern convenience. (id:51532)
Tags
| Property Summary |
|---|
| Building |
|---|
| Land |
|---|
| Level | Rooms | Dimensions |
|---|---|---|
| Second level | Balcony | 19 ft x 4 ft |
| Bathroom | 8 ft x 8 ft | |
| Ensuite | 7 ft x 14 ft | |
| Bedroom | 13 ft x 14 ft | |
| Bedroom | 11 ft x 13 ft | |
| Sitting room | 18 ft x 12 ft | |
| Primary Bedroom | 20 ft x 12 ft | |
| Third level | Loft | 18 ft x 12 ft |
| Lower level | Patio | 12 ft x 10 ft |
| Living room | 14 ft x 12 ft | |
| Kitchen | 11 ft x 12 ft | |
| Bedroom | 13 ft x 12 ft | |
| Bedroom | 14 ft x 8 ft | |
| Ensuite | 5-Piece | |
| Bathroom | 3-Piece | |
| Main level | Porch | 29 ft x 8 ft |
| Porch | 6 ft x 13 ft | |
| Bathroom | 6 ft x 10 ft | |
| Laundry room | 11 ft x 13 ft | |
| Bedroom | 16 ft x 13 ft | |
| Kitchen | 14 ft x 12 ft | |
| Dining room | 14 ft x 13 ft | |
| Entrance | 19 ft x 12 ft | |
| Living room | 20 ft x 12 ft |
| Features | |||||
|---|---|---|---|---|---|
| Level lot | Rectangular | None | |||



























































