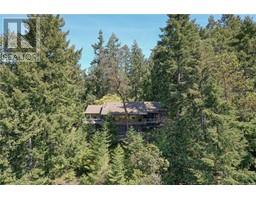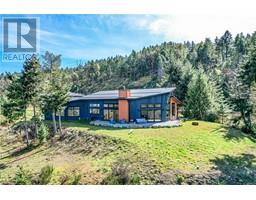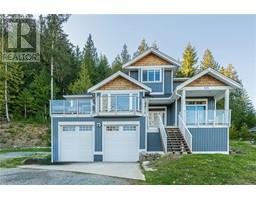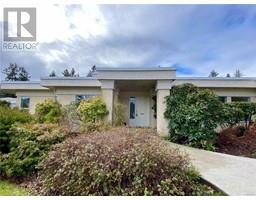173 Churchill Rd Salt Spring, Salt Spring, British Columbia, CA
Address: 173 Churchill Rd, Salt Spring, British Columbia
Summary Report Property
- MKT ID959718
- Building TypeHouse
- Property TypeSingle Family
- StatusBuy
- Added1 weeks ago
- Bedrooms4
- Bathrooms3
- Area3291 sq. ft.
- DirectionNo Data
- Added On18 Jun 2024
Property Overview
In one of Salt Spring Island's most coveted residential neighbourhoods, this beautiful custom-built home offers 4 bedrooms (or 3 plus den) in the main dwelling, plus a separate 450 sf studio and an additional structure offering garage, workshop and accommodation. Walking distance to the beach at the end of Churchill Rd., just steps to the village and all amenities (restaurants, shops, groceries, ArtSpring, marina), this elegant and comfortable home enjoys the utmost privacy on its lush 2.59 acres and borders a creek and lovely forest. With its open plan main floor, the great room is spacious enough for a grand piano and showcases custom built-ins, windows and French doors, and gorgeous fir beams. Bedroom on the main doubles as a den and enjoys double doors opening to its own south-facing deck. Primary bedroom on the upper includes walk-in closet and 5 pc ensuite with clawfoot tub. Additional live/work spaces in the 2 separate buildings add to the appeal of this exceptional offering. (id:51532)
Tags
| Property Summary |
|---|
| Building |
|---|
| Land |
|---|
| Level | Rooms | Dimensions |
|---|---|---|
| Second level | Bathroom | 2-Piece |
| Bedroom | 9 ft x 13 ft | |
| Bedroom | 9 ft x 11 ft | |
| Ensuite | 5-Piece | |
| Primary Bedroom | 15 ft x 16 ft | |
| Main level | Bathroom | 4-Piece |
| Bedroom | 11 ft x 14 ft | |
| Laundry room | 8 ft x 11 ft | |
| Other | 7 ft x 9 ft | |
| Dining room | 9 ft x 16 ft | |
| Living room | 15 ft x 16 ft | |
| Kitchen | 10 ft x 14 ft | |
| Entrance | 7 ft x 7 ft |
| Features | |||||
|---|---|---|---|---|---|
| Central location | Cul-de-sac | Level lot | |||
| Private setting | Southern exposure | Other | |||
| Marine Oriented | None | ||||


































































