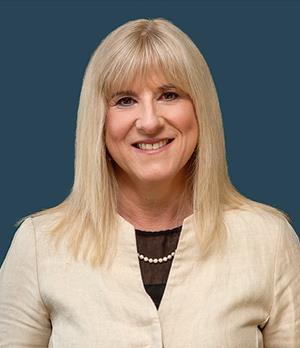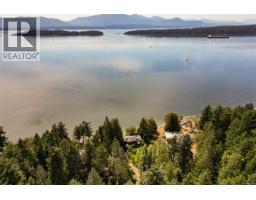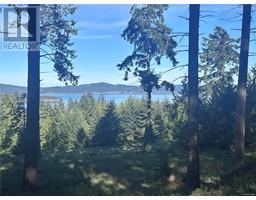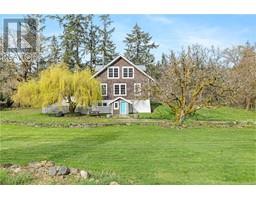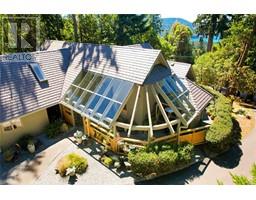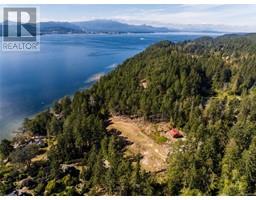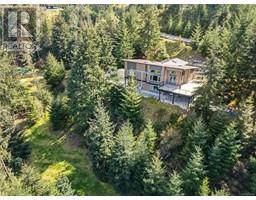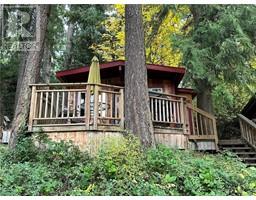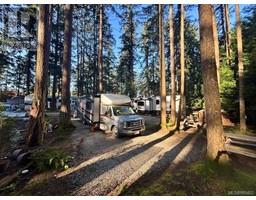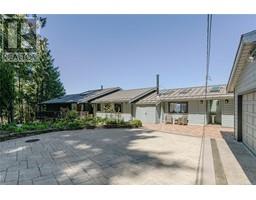181 Donore Rd Salt Spring, Salt Spring, British Columbia, CA
Address: 181 Donore Rd, Salt Spring, British Columbia
Summary Report Property
- MKT ID995937
- Building TypeHouse
- Property TypeSingle Family
- StatusBuy
- Added5 weeks ago
- Bedrooms3
- Bathrooms2
- Area1581 sq. ft.
- DirectionNo Data
- Added On19 Jun 2025
Property Overview
Oceanview Escape on Salt Spring Island - Perched above the waters of Ganges Harbour and tucked away in a natural habitat this move-in ready three-level, three-bedroom, two-bathroom home is a true retreat—designed to soothe the soul and reconnect you with nature. Flooded with natural light, the open-concept main living area features expansive windows that frame breathtaking ocean views and invite the outdoors in. Each bedroom serves as a peaceful hideaway, ideal for restful nights and rejuvenating mornings. The lower level—complete with its own private patio—presents a flexible opportunity for extended family, visiting guests, or other pursuits. Recent thoughtful updates include a new heat pump and a fully renovated lower bathroom with elegant finishes and luxurious in-floor heating. Serviced by Mt. Maxwell. community water. Minutes to Ganges.Whether you're seeking a full-time residence or a soulful weekend escape, this oceanview haven promises a lifestyle of calm, comfort, and inspiration. Measurements are approx. Buyer to confirm. (id:51532)
Tags
| Property Summary |
|---|
| Building |
|---|
| Land |
|---|
| Level | Rooms | Dimensions |
|---|---|---|
| Second level | Bedroom | 10 ft x Measurements not available |
| Primary Bedroom | 12 ft x 23 ft | |
| Lower level | Family room | 13 ft x 13 ft |
| Bedroom | 9 ft x 10 ft | |
| Bathroom | 3-Piece | |
| Main level | Bathroom | 4-Piece |
| Kitchen | 8' x 11' | |
| Dining room | 11 ft x 11 ft | |
| Living room | 9 ft x 11 ft | |
| Entrance | 6' x 8' | |
| Additional Accommodation | Kitchen | 13 ft x 15 ft |
| Features | |||||
|---|---|---|---|---|---|
| Central location | Private setting | Wooded area | |||
| Irregular lot size | Sloping | Other | |||
| Marine Oriented | Stall | Air Conditioned | |||



















































