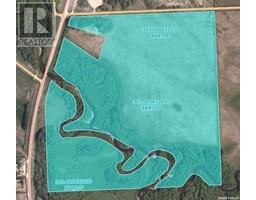124 Crescent Lake ROAD, Saltcoats, Saskatchewan, CA
Address: 124 Crescent Lake ROAD, Saltcoats, Saskatchewan
Summary Report Property
- MKT IDSK975862
- Building TypeHouse
- Property TypeSingle Family
- StatusBuy
- Added19 weeks ago
- Bedrooms4
- Bathrooms2
- Area1200 sq. ft.
- DirectionNo Data
- Added On10 Jul 2024
Property Overview
Lake, Resort, and Small Town living all in one! Welcome to 124 Cres. Lake Road in Saltcoats SK Canada. Driving up to the property you will be welcomed to a double car garage with concrete driveway. Take the breezeway to the main entry door that will get you to the porch area. A few steps down will take you to the main living area that includes kitchen with east facing window. The kitchen includes gas stove, fridge, microwave, dishwasher, and an ample amount of cupboard and counter space. The layout of the main floor allows you to design your living room and dining room area to your needs. The dining room area has access to the year round sun room that allows you to wake up to beautiful sunrises over the lake. Enjoy your morning coffee or a work out in this room that includes table, couch and chairs. The sun room is heated for year round use. Owner says that the heat generated from the sun room helps naturally heat the house in colder months. The main floor living space is completed with two bedrooms, a 5 piece bath featuring double sinks/jet tub, and laundry room. Main floor except sun room has updated laminate flooring (2020). Moving to the basement you will find 2 more bedrooms. One of the bedrooms was used previously as the master bedroom but can be changed to be a rec room. The 2nd 3-piece bathroom is in the basement. The workshop and plenty of storage rooms complete the basement living area. The utility room features updated water heater (2023), natural gas boiler system, central vac, RO Water from town, and updated 100 amp panel box (2024). Moving outside, the detached garage measures 22x24. The lower level of the garage acts as a storage/workshop area with a direct path to the lake. The backyard is lawn with garden area. Enjoy perfect views of the lake with easy access to the lake for your boat. Saltcoats is 20 minutes from Yorkton SK. Public school is K-8 and students get bussed to Yorkton SK for 9-12. Surrounded by friendly neighbours and well kept homes. (id:51532)
Tags
| Property Summary |
|---|
| Building |
|---|
| Level | Rooms | Dimensions |
|---|---|---|
| Basement | Bedroom | 10'4" x 9'6" |
| Foyer | 10' x 6' | |
| Bedroom | 13'2" x 14' | |
| 3pc Bathroom | 5'2" x 9'3" | |
| Workshop | 19' x 9' | |
| Utility room | 7'10" x 5' | |
| Storage | 8' x 3'6" | |
| Main level | Living room | 13' x 13' |
| Dining room | 11' x 13' | |
| Kitchen | 16'5" x 13' | |
| Bedroom | 7'6" x 10'2" | |
| Bedroom | 10' x 9'7" | |
| 5pc Bathroom | 7'6" x 8'10' | |
| Laundry room | 9'10" x 9' | |
| Enclosed porch | 12' x 3'6" | |
| Sunroom | 7'5" x 37' |
| Features | |||||
|---|---|---|---|---|---|
| Treed | Balcony | Detached Garage | |||
| Parking Pad | Parking Space(s)(4) | Washer | |||
| Refrigerator | Dryer | Microwave | |||
| Window Coverings | Garage door opener remote(s) | Hood Fan | |||
| Stove | Walk out | Wall unit | |||


































































