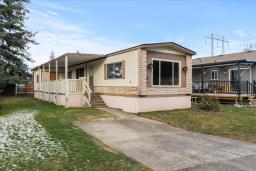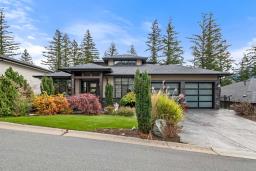6915 COACH LAMP DRIVE|Sardis West Vedder, Sardis, British Columbia, CA
Address: 6915 COACH LAMP DRIVE|Sardis West Vedder, Sardis, British Columbia
Summary Report Property
- MKT IDR2963891
- Building TypeHouse
- Property TypeSingle Family
- StatusBuy
- Added12 weeks ago
- Bedrooms6
- Bathrooms4
- Area4122 sq. ft.
- DirectionNo Data
- Added On07 Feb 2025
Property Overview
VERY RARE, 4,122 SQFT 6 Bed + Den/4 Bath home backing onto WELLS PARK in on of Chilliwack's most SOUGHT AFTER AREA'S! This LOVINGLY cared for family style 2 STOREY + BASEMENT has seen HIGH VALUE updates & is ready for your FRESH IDEAS! NEWER APPLIANCES, NEWER ROOF, Central Air Conditioning, FLOORING, Granite c/tops through MAIN, GAS HW TANK & NEW Kitchenette in basement! Upstairs has 4 huge bedrooms & 2 FULL bath's including comfortable ENSUITE. Basement has a separate entry & is set up for an easy self contained SUITE if desired otherwise amazing Recreation space! Main level has a MASTER BEDROOM option w/ walkout to covered patio & incredibly manicured FULLY FENCED yard space. Double Wide lot with RV PARKING, DOUBLE GARAGE & an abundance of street parking + all on a dead end PRIVATE Road! * PREC - Personal Real Estate Corporation (id:51532)
Tags
| Property Summary |
|---|
| Building |
|---|
| Level | Rooms | Dimensions |
|---|---|---|
| Above | Primary Bedroom | 14 ft ,4 in x 11 ft ,9 in |
| Bedroom 2 | 9 ft ,1 in x 11 ft ,9 in | |
| Bedroom 3 | 11 ft ,3 in x 11 ft ,1 in | |
| Bedroom 4 | 13 ft x 9 ft ,9 in | |
| Main level | Foyer | 6 ft ,5 in x 7 ft ,9 in |
| Den | 10 ft ,4 in x 11 ft | |
| Living room | 12 ft x 18 ft ,7 in | |
| Dining room | 13 ft ,7 in x 7 ft ,2 in | |
| Kitchen | 12 ft ,1 in x 11 ft ,9 in | |
| Eating area | 9 ft ,7 in x 8 ft ,3 in | |
| Family room | 17 ft ,5 in x 11 ft ,9 in | |
| Primary Bedroom | 11 ft ,5 in x 14 ft ,4 in | |
| Laundry room | 9 ft ,7 in x 9 ft ,8 in |
| Features | |||||
|---|---|---|---|---|---|
| Garage(2) | RV | Washer | |||
| Dryer | Refrigerator | Stove | |||
| Dishwasher | Central air conditioning | Fireplace(s) | |||










































