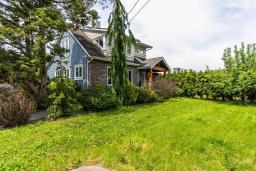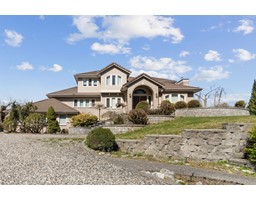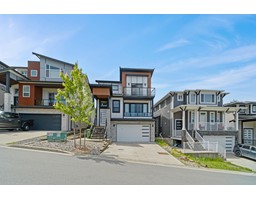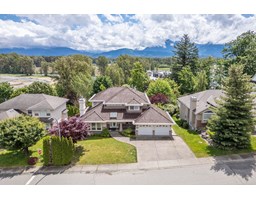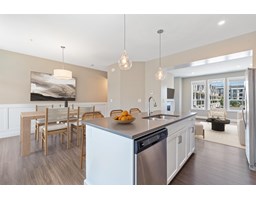4563 LYARDON ROAD|Chilliwack River Valley, Chilliwack, British Columbia, CA
Address: 4563 LYARDON ROAD|Chilliwack River Valley, Chilliwack, British Columbia
Summary Report Property
- MKT IDR3010379
- Building TypeHouse
- Property TypeSingle Family
- StatusBuy
- Added5 weeks ago
- Bedrooms6
- Bathrooms3
- Area3481 sq. ft.
- DirectionNo Data
- Added On17 Jun 2025
Property Overview
UPDATED HOUSE with SHOP in Majestic CHILLIWACK RIVER VALLEY! This nearly 3,500sq ft, 6 Bed/3 Bath FAMILY STYLE HOME on a Dead End Street is surrounded by FAMILY, NATURE & SPACE! LOW DENSITY NEIGHBOURHOOD allowing you to live in PEACE with likeminded NEIGHBOURS. PROFESSIONALLY installed PERMITTED addition in 2021 offering a STUNNING COVERED DECK overlooking MASSIVE yard with a LARGE SHOP/DOUBLE GARAGE (200amp!). BRAND NEW FLOORING & PAINT, UPDATED KITCHEN, WINDOWS, 2021 METAL ROOF, SOFFITS, GUTTERS & MUCH MORE! This PRIVATE 0.42 ACRE GARDENERS PARADISE neighbours a BABBLING BROOKE & comes equipped with a FULLY FENCED DOG RUN, TONS of PARKING (Including RV & all H/ups!) & Only steps away to the WORLD CLASS VEDDER RIVER! Recently replaced Well pump, Cleaned Septic system & 2021 GAS HW TANK! * PREC - Personal Real Estate Corporation (id:51532)
Tags
| Property Summary |
|---|
| Building |
|---|
| Level | Rooms | Dimensions |
|---|---|---|
| Basement | Bedroom 4 | 15 ft ,5 in x 12 ft ,9 in |
| Bedroom 5 | 12 ft ,8 in x 9 ft ,1 in | |
| Bedroom 6 | 18 ft ,6 in x 10 ft ,1 in | |
| Recreational, Games room | 18 ft ,6 in x 21 ft ,9 in | |
| Storage | 14 ft ,3 in x 28 ft ,8 in | |
| Laundry room | 8 ft ,9 in x 7 ft ,3 in | |
| Main level | Foyer | 7 ft x 6 ft ,1 in |
| Kitchen | 16 ft ,9 in x 9 ft ,1 in | |
| Living room | 16 ft ,2 in x 19 ft ,2 in | |
| Dining room | 16 ft ,5 in x 9 ft ,1 in | |
| Family room | 13 ft ,4 in x 4 ft ,7 in | |
| Enclosed porch | 13 ft ,3 in x 14 ft ,6 in | |
| Primary Bedroom | 13 ft ,2 in x 15 ft ,7 in | |
| Bedroom 2 | 13 ft ,6 in x 9 ft | |
| Bedroom 3 | 10 ft ,3 in x 14 ft ,2 in |
| Features | |||||
|---|---|---|---|---|---|
| Garage(2) | Tandem | RV | |||
| Washer | Dryer | Refrigerator | |||
| Stove | Dishwasher | Fireplace(s) | |||












































