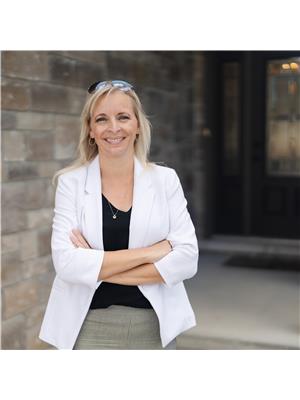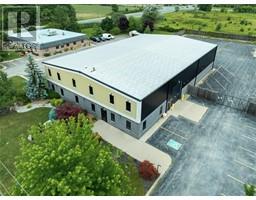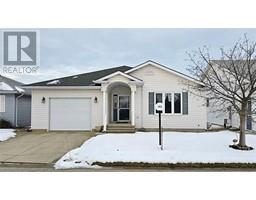112 COLLEGE AVENUE South, Sarnia, Ontario, CA
Address: 112 COLLEGE AVENUE South, Sarnia, Ontario
Summary Report Property
- MKT ID25004838
- Building TypeHouse
- Property TypeSingle Family
- StatusBuy
- Added20 hours ago
- Bedrooms3
- Bathrooms2
- Area0 sq. ft.
- DirectionNo Data
- Added On03 Apr 2025
Property Overview
This well-kept 2 story home is perfect for families of any size. Enjoy open concept living with 3 bedrooms and 2 full bathrooms with interior that has a very stylish decor and is designed for comfort and functionality. The bathrooms have been beautifully renovated with brand new flooring in the main floor bathroom and tile shower. The kitchen features a large island & an oversized walk-in pantry. The living room area has plenty of space to relax or entertain guests. The 3 bedrooms on the 2nd floor have walk-in closets for lots of storage. The full basement is partially finished and can be used as a second living space and also has a laundry & utility room. The backyard is complete with a large back deck & private fenced back yard. Brand new hot water tank is owned (2024), new roof (2021), all appliances are included. Close walking distance to bus routes, a park and public school. (id:51532)
Tags
| Property Summary |
|---|
| Building |
|---|
| Land |
|---|
| Level | Rooms | Dimensions |
|---|---|---|
| Second level | 4pc Bathroom | Measurements not available |
| Primary Bedroom | 13 ft ,1 in x 11 ft ,3 in | |
| Bedroom | 11 ft ,4 in x 9 ft ,9 in | |
| Bedroom | 10 ft ,3 in x 9 ft ,6 in | |
| Basement | Recreation room | Measurements not available |
| Laundry room | Measurements not available | |
| Main level | Living room | 17 ft ,3 in x 11 ft ,1 in |
| Kitchen | 11 ft x 6 ft ,1 in | |
| 3pc Bathroom | Measurements not available | |
| Dining room | 7 ft ,9 in x 11 ft ,6 in | |
| Living room | 10 ft ,3 in x 13 ft ,6 in |
| Features | |||||
|---|---|---|---|---|---|
| Paved driveway | Dishwasher | Dryer | |||
| Refrigerator | Stove | Washer | |||
| Central air conditioning | |||||




























































