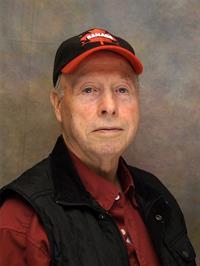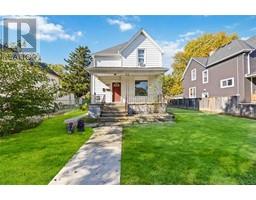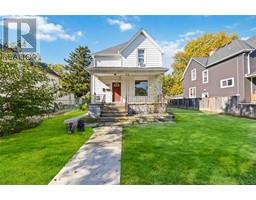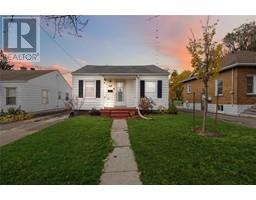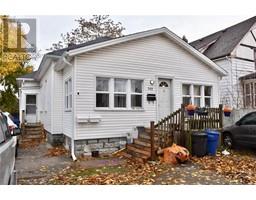1235 SEVERIN DRIVE S, Sarnia, Ontario, CA
Address: 1235 SEVERIN DRIVE S, Sarnia, Ontario
Summary Report Property
- MKT IDX11823116
- Building TypeHouse
- Property TypeSingle Family
- StatusBuy
- Added6 weeks ago
- Bedrooms4
- Bathrooms2
- Area0 sq. ft.
- DirectionNo Data
- Added On05 Dec 2024
Property Overview
Enjoy convenience and style on this rare corner lot with 2 driveways, 1 car garage, and a hot tub in the fenced rear yard of this luxury renovated bungalow. The covered front porch offers ample relaxing seating space, with the entrance opening to the living room with stone natural gas fireplace and great storage closets. The eat-in kitchen area is pristine with a gas range and lots of cupboard space. Three bedrooms, and a beautiful marble tiled bathroom with double vanities and heated floors, complete the main level. Which features excellent natural light, and wood flooring throughout. The lower level has in-law suite capability, presenting a luxe stone kitchen with a center island, a rec room with a natural gas fireplace, 1 bedroom, a 3pc bathroom done in stone travertine tile, a laundry room, and a utility room. All while located in an excellent neighborhood with easy access to trails, numerous parks and schools, and minutes to the beaches, and boating. (Electricity/Water/Sewer is $2512 annually) (id:51532)
Tags
| Property Summary |
|---|
| Building |
|---|
| Land |
|---|
| Level | Rooms | Dimensions |
|---|---|---|
| Basement | Bedroom | 7.09 m x 3.81 m |
| Bedroom | 7.09 m x 3.81 m | |
| Bedroom | 7.09 m x 3.81 m | |
| Laundry room | 4.06 m x 2.26 m | |
| Laundry room | 4.06 m x 2.26 m | |
| Laundry room | 4.06 m x 2.26 m | |
| Utility room | 3.05 m x 3.66 m | |
| Utility room | 3.05 m x 3.66 m | |
| Utility room | 3.05 m x 3.66 m | |
| Kitchen | 5.92 m x 3.81 m | |
| Kitchen | 5.92 m x 3.81 m | |
| Kitchen | 5.92 m x 3.81 m | |
| Recreational, Games room | 5.97 m x 5.92 m | |
| Recreational, Games room | 5.97 m x 5.92 m | |
| Recreational, Games room | 5.97 m x 5.92 m | |
| Bathroom | Measurements not available | |
| Bathroom | Measurements not available | |
| Bathroom | Measurements not available | |
| Main level | Other | 4.75 m x 4.14 m |
| Other | 4.75 m x 4.14 m | |
| Other | 4.75 m x 4.14 m | |
| Living room | 5.89 m x 4.29 m | |
| Living room | 5.89 m x 4.29 m | |
| Living room | 5.89 m x 4.29 m | |
| Bedroom | 4.01 m x 3.78 m | |
| Bedroom | 4.01 m x 3.78 m | |
| Bedroom | 4.01 m x 3.78 m | |
| Bedroom | 3.99 m x 2.87 m | |
| Bedroom | 3.99 m x 2.87 m | |
| Bedroom | 3.99 m x 2.87 m | |
| Bedroom | 3.12 m x 2.9 m | |
| Bedroom | 3.12 m x 2.9 m | |
| Bedroom | 3.12 m x 2.9 m | |
| Bathroom | 3.15 m x 2.18 m | |
| Bathroom | 3.15 m x 2.18 m | |
| Bathroom | 3.15 m x 2.18 m |
| Features | |||||
|---|---|---|---|---|---|
| Dry | Attached Garage | Hot Tub | |||
| Range | Water Heater | Dishwasher | |||
| Dryer | Refrigerator | Stove | |||
| Washer | Separate entrance | Walk-up | |||
| Central air conditioning | Fireplace(s) | ||||































