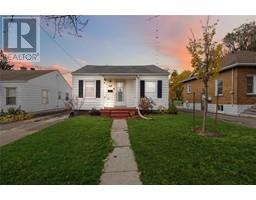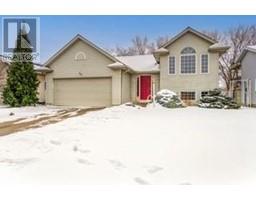605 LAKESHORE ROAD, Sarnia, Ontario, CA
Address: 605 LAKESHORE ROAD, Sarnia, Ontario
Summary Report Property
- MKT IDX11905455
- Building TypeHouse
- Property TypeSingle Family
- StatusBuy
- Added5 weeks ago
- Bedrooms5
- Bathrooms3
- Area0 sq. ft.
- DirectionNo Data
- Added On03 Jan 2025
Property Overview
Welcome to this stunning, fully rebuilt property on the exclusive Lakeshore Road in Sarnia, offering a perfect blend of luxury, comfort, and lifestyle. Set on a remarkable 242-foot deep lot, this 5-bedroom, 3-bathroom home has been meticulously designed with high-quality materials and elegant interior finishes. Ideally located just a short walk to the pristine beaches of Lake Huron and surrounded by vibrant parks that host exciting festivals and concerts, this one-story gem is perfectly suited as a vacation retreat, a serene retirement home, or the ideal place to raise a family. The backyard provides endless possibilities, from a play area to vegetable gardens, with all amenities close at hand. Step inside to discover a spacious main floor living area with soaring vaulted ceilings and a dramatic floor-to-ceiling fireplace. The kitchen is a chef's dream, featuring luxurious quartz waterfall countertops, a stylish apron sink with water filtration, and premium appliances. A new deck with a gas line off the kitchen makes outdoor cooking effortless. The primary bedroom offers a private oasis with an ensuite bath and its own deck, ideal for sipping morning coffee. The lower level boasts two additional bedrooms, a large recreation room with a wet bar, and a beautifully designed 3-piece bath, perfect for hosting guests. The walk-out basement also presents income potential. Outside, the backyard provides a sense of privacy and tranquility, making this property an incredible opportunity to enjoy a refined lifestyle in one of Sarnia's most desirable locations. (id:51532)
Tags
| Property Summary |
|---|
| Building |
|---|
| Land |
|---|
| Level | Rooms | Dimensions |
|---|---|---|
| Lower level | Great room | 6.92 m x 3.87 m |
| Bedroom 4 | 4 m x 3.08 m | |
| Bedroom 5 | 2.77 m x 2.65 m | |
| Utility room | 4.3 m x 1.8 m | |
| Main level | Kitchen | 5.18 m x 2.77 m |
| Living room | 4.88 m x 2.77 m | |
| Primary Bedroom | 3.47 m x 3.08 m | |
| Bedroom 2 | 3.63 m x 2.65 m | |
| Bedroom 3 | 2.17 m x 2.07 m |
| Features | |||||
|---|---|---|---|---|---|
| Flat site | Dry | Water Heater | |||
| Walk out | Central air conditioning | Fireplace(s) | |||
















































