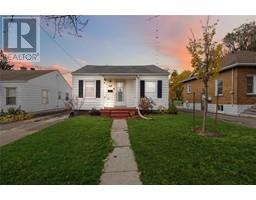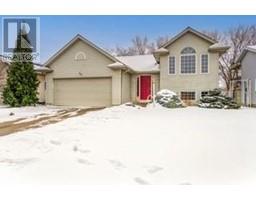321 TALFOURD STREET, Sarnia, Ontario, CA
Address: 321 TALFOURD STREET, Sarnia, Ontario
3 Beds1 Baths0 sqftStatus: Buy Views : 796
Price
$379,900
Summary Report Property
- MKT ID25002358
- Building TypeHouse
- Property TypeSingle Family
- StatusBuy
- Added3 days ago
- Bedrooms3
- Bathrooms1
- Area0 sq. ft.
- DirectionNo Data
- Added On05 Feb 2025
Property Overview
Welcome to 321 Talfourd St. This beautiful, 1.5 storey home has been gutted to the studs, including an updated roof, HVAC, etc. The new Martha Stewart kitchen has a modern backsplash, granite countertops & stainless steel appliances. The dining nook off the kitchen has a walk-out patio to the back yard including large windowed doors letting in gorgeous daylight. This home has a beautifully redone, upstairs 4 pc bathroom, 3 bright & spacious bedrooms & large front & back covered porches. Steps to the Sarnia Farmers Market. (id:51532)
Tags
| Property Summary |
|---|
Property Type
Single Family
Building Type
House
Storeys
2
Title
Freehold
Land Size
38.1X90.34
Built in
1928
Parking Type
Other
| Building |
|---|
Bedrooms
Above Grade
3
Bathrooms
Total
3
Interior Features
Appliances Included
Dishwasher
Flooring
Ceramic/Porcelain, Hardwood
Building Features
Features
Gravel Driveway, Mutual Driveway
Foundation Type
Block
Heating & Cooling
Cooling
Central air conditioning
Heating Type
Furnace
Exterior Features
Exterior Finish
Aluminum/Vinyl
Parking
Parking Type
Other
| Land |
|---|
Other Property Information
Zoning Description
RES
| Level | Rooms | Dimensions |
|---|---|---|
| Second level | Bedroom | 8.1 x 7.9 |
| Bedroom | 14.4 x 8 | |
| Primary Bedroom | 11.4 x 10.7 | |
| Basement | Recreation room | 20.0 x 14.4 |
| Main level | 4pc Bathroom | Measurements not available |
| Living room | 17.6 x 11.8 | |
| Dining nook | 14.0 x 11.4 | |
| Kitchen | 13.5 x 11.4 |
| Features | |||||
|---|---|---|---|---|---|
| Gravel Driveway | Mutual Driveway | Other | |||
| Dishwasher | Central air conditioning | ||||














































