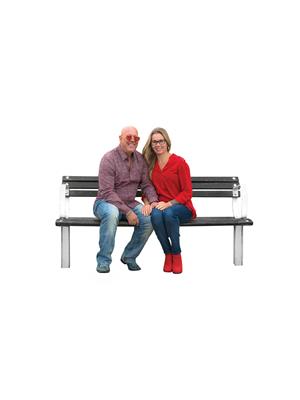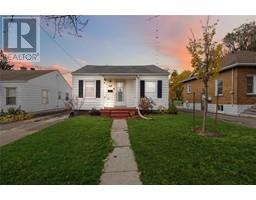60 D'ANDREA TRAIL, Sarnia, Ontario, CA
Address: 60 D'ANDREA TRAIL, Sarnia, Ontario
2 Beds3 Baths0 sqftStatus: Buy Views : 160
Price
$529,900
Summary Report Property
- MKT ID25002324
- Building TypeHouse
- Property TypeSingle Family
- StatusBuy
- Added3 days ago
- Bedrooms2
- Bathrooms3
- Area0 sq. ft.
- DirectionNo Data
- Added On05 Feb 2025
Property Overview
Large, immaculate move-in ready raised ranch located in a great location close to schools & shopping. 2 bedrooms with potential to add 2 more in the lower level. 3 full bathrooms. Living room features cathedral ceiling overlooking dining area. Eat in kitchen. Large primary bedroom with spacious 4-piece ensuite. Lower level family room with gas fireplace. Laundry area has folding table & cupboards for convenience. Loads of potential in the lower level to add bedrooms, home office, hobby room or gym. Grade entrance from 2 car garage into large foyer. Double width concrete driveway. Water softener & water treatment (reverse osmosis) system. Kohler generator included. On demand hot water heater (owned). (id:51532)
Tags
| Property Summary |
|---|
Property Type
Single Family
Building Type
House
Title
Freehold
Land Size
50X130
Built in
1998
Parking Type
Attached Garage,Garage
| Building |
|---|
Bedrooms
Above Grade
2
Bathrooms
Total
2
Interior Features
Appliances Included
Dishwasher, Dryer, Refrigerator, Stove, Washer
Flooring
Carpeted, Ceramic/Porcelain, Hardwood
Building Features
Features
Double width or more driveway, Concrete Driveway, Finished Driveway
Foundation Type
Concrete
Style
Detached
Architecture Style
Raised ranch
Heating & Cooling
Cooling
Central air conditioning
Exterior Features
Exterior Finish
Aluminum/Vinyl
Parking
Parking Type
Attached Garage,Garage
| Land |
|---|
Lot Features
Fencing
Fence
Other Property Information
Zoning Description
R-1
| Level | Rooms | Dimensions |
|---|---|---|
| Lower level | 3pc Bathroom | Measurements not available |
| Other | 39 x 12 | |
| Laundry room | 19 x 5 | |
| Family room/Fireplace | 12 x 11 | |
| Main level | 4pc Bathroom | Measurements not available |
| 4pc Ensuite bath | Measurements not available | |
| Bedroom | 10 x 9.10 | |
| Primary Bedroom | 15.06 x 12 | |
| Kitchen | 17 x 11 | |
| Dining room | 10 x 12 | |
| Living room | 12 x 16 | |
| Foyer | 8 x 5 |
| Features | |||||
|---|---|---|---|---|---|
| Double width or more driveway | Concrete Driveway | Finished Driveway | |||
| Attached Garage | Garage | Dishwasher | |||
| Dryer | Refrigerator | Stove | |||
| Washer | Central air conditioning | ||||





























































