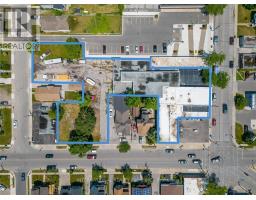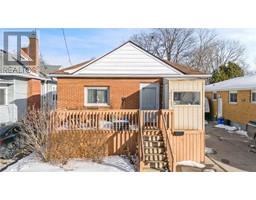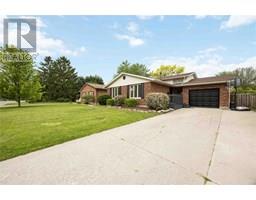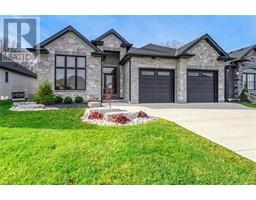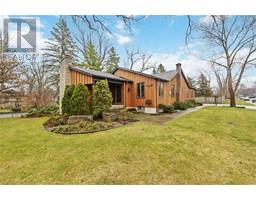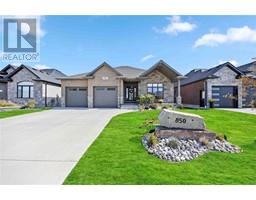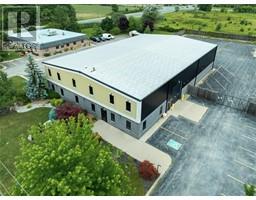136 AUGUSTA BOULEVARD, Sarnia, Ontario, CA
Address: 136 AUGUSTA BOULEVARD, Sarnia, Ontario
4 Beds3 Baths0 sqftStatus: Buy Views : 586
Price
$729,900
Summary Report Property
- MKT ID25010334
- Building TypeHouse
- Property TypeSingle Family
- StatusBuy
- Added6 hours ago
- Bedrooms4
- Bathrooms3
- Area0 sq. ft.
- DirectionNo Data
- Added On29 Apr 2025
Property Overview
Pampered 4-bedroom, 3-bathroom brick bungalow located in Sarnia's popular ""Blackwell Glen"" subdivision. This home shows real pride of ownership. Newer shingles, furnace & central air. Updates/additions since 2023 include a new front entrance door, garage side door, egress basement bedroom window, cement patio, shed with 30-amp service, bathroom vanities/hardware, kitchen backsplash, some light fixtures, side gate, and professional interior/exterior painting. Listing agent is related to Seller. (id:51532)
Tags
| Property Summary |
|---|
Property Type
Single Family
Building Type
House
Storeys
1
Title
Freehold
Land Size
60.19X120.34
Built in
2002
Parking Type
Attached Garage,Garage,Inside Entry
| Building |
|---|
Bedrooms
Above Grade
3
Below Grade
1
Bathrooms
Total
4
Interior Features
Appliances Included
Dishwasher, Dryer, Refrigerator, Stove, Washer
Flooring
Carpeted, Ceramic/Porcelain, Laminate, Cushion/Lino/Vinyl
Building Features
Features
Double width or more driveway, Concrete Driveway
Foundation Type
Concrete
Style
Detached
Architecture Style
Bungalow
Heating & Cooling
Cooling
Central air conditioning
Heating Type
Forced air
Exterior Features
Exterior Finish
Aluminum/Vinyl, Brick
Parking
Parking Type
Attached Garage,Garage,Inside Entry
| Land |
|---|
Lot Features
Fencing
Fence
Other Property Information
Zoning Description
RES
| Level | Rooms | Dimensions |
|---|---|---|
| Lower level | 3pc Bathroom | Measurements not available |
| Storage | 19.7 x 9.6 | |
| Recreation room | 22.0 x 21.4 | |
| Bedroom | 15.6 x 12.4 | |
| Workshop | 8.7 x 8.1 | |
| Utility room | 45.0 x 11.6 | |
| Main level | 3pc Bathroom | Measurements not available |
| 4pc Ensuite bath | Measurements not available | |
| Living room/Fireplace | 13.5 x 11.9 | |
| Kitchen | 19.7 x 10.8 | |
| Laundry room | 6.11 x 5.10 | |
| Bedroom | 10.7 x 9.7 | |
| Bedroom | 11 x 9.7 | |
| Great room | 15.11 x 13.11 | |
| Sunroom | 15.6 x 11.5 | |
| Primary Bedroom | 18.11 x 12.1 | |
| Dining room | 13.5 x 11.7 |
| Features | |||||
|---|---|---|---|---|---|
| Double width or more driveway | Concrete Driveway | Attached Garage | |||
| Garage | Inside Entry | Dishwasher | |||
| Dryer | Refrigerator | Stove | |||
| Washer | Central air conditioning | ||||































