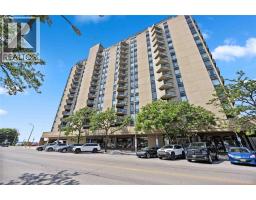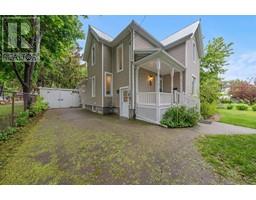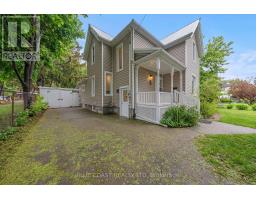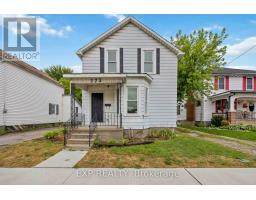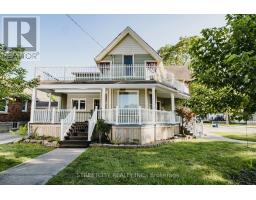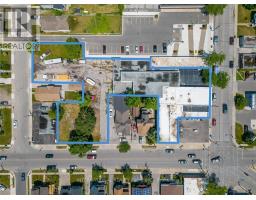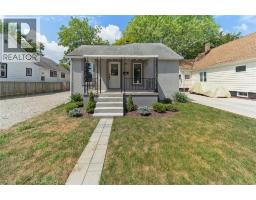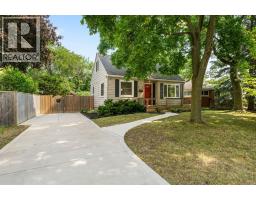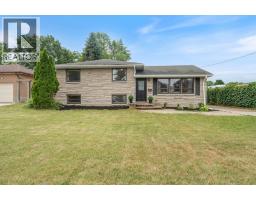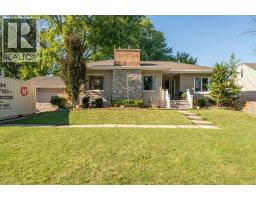1940 LONDON LINE Unit# 207, Sarnia, Ontario, CA
Address: 1940 LONDON LINE Unit# 207, Sarnia, Ontario
Summary Report Property
- MKT ID25021858
- Building TypeHouse
- Property TypeSingle Family
- StatusBuy
- Added2 weeks ago
- Bedrooms2
- Bathrooms2
- Area0 sq. ft.
- DirectionNo Data
- Added On29 Aug 2025
Property Overview
Sunsets & simplicity are your new chapter. Welcome to Greenhaven Estates. Welcome to Greenhaven Estates, where you can trade in the to-do list for a little peace & a lot more living. It’s a lifestyle designed for ease, comfort & connection. This well-maintained 2-bedroom, 2-bath bungalow is tucked into one of Sarnia’s most welcoming adult-lifestyle communities, where neighbours wave, lawns are tidy & life slows down just a little. Inside, the open-concept layout offers the perfect space for morning coffee, afternoon chats, or hosting friends without fuss. Both bedrooms feature walk-in closets—because downsizing shouldn’t mean giving up storage—and the primary suite comes with its own private ensuite for added comfort. The spacious laundry room & concrete crawl space offer bonus functionality that makes daily living simple. Step outside & unwind under the glow of a west-facing sunset on your patio—no stairs, no stress, just golden light & quiet evenings. Monthly land lease $725 includes water & property tax is $253/month, making this a smart choice for those looking to simplify without sacrificing quality. Come take a look—your next chapter starts here. (id:51532)
Tags
| Property Summary |
|---|
| Building |
|---|
| Land |
|---|
| Level | Rooms | Dimensions |
|---|---|---|
| Lower level | Storage | Measurements not available |
| Main level | Laundry room | 8.9 x 8 |
| 3pc Ensuite bath | Measurements not available | |
| 3pc Bathroom | Measurements not available | |
| Bedroom | 11.2 x 11 | |
| Primary Bedroom | 15 x 12.9 | |
| Living room | 17.2 x 11.8 | |
| Kitchen/Dining room | 20.3 x 12.7 |
| Features | |||||
|---|---|---|---|---|---|
| Concrete Driveway | Attached Garage | Garage | |||
| Inside Entry | Dishwasher | Dryer | |||
| Microwave Range Hood Combo | Refrigerator | Stove | |||
| Washer | Central air conditioning | ||||




















































