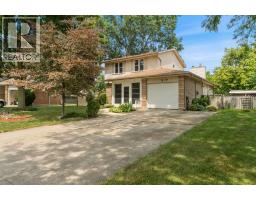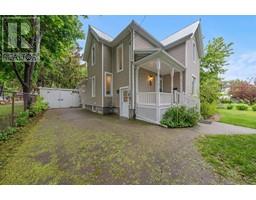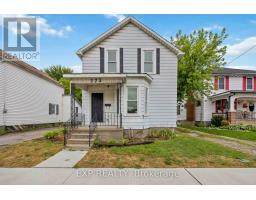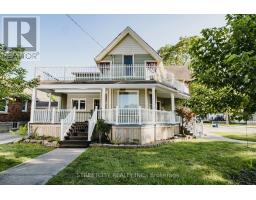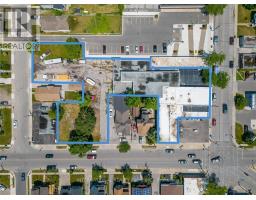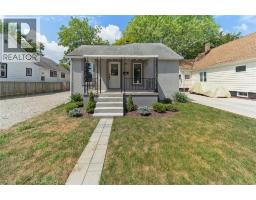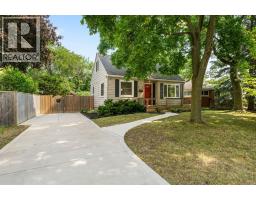730 TALFOURD STREET, Sarnia, Ontario, CA
Address: 730 TALFOURD STREET, Sarnia, Ontario
Summary Report Property
- MKT IDX12367722
- Building TypeHouse
- Property TypeSingle Family
- StatusBuy
- Added13 hours ago
- Bedrooms3
- Bathrooms1
- Area1500 sq. ft.
- DirectionNo Data
- Added On01 Sep 2025
Property Overview
Welcome to this beautifully updated bungalow that blends comfort, style, and functionality. Start your mornings with coffee on the charming front porch, or unwind in the evening on the back deck overlooking the spacious backyard. A detached double-car garage perfect for additional space, workshop, keeping snow off the car, you name it. Inside, you'll love the modern finishes, quartz and butcher block countertops, and brand-new fridge and stove. The main floor offers 3 generous bedrooms and a 4-piece bathroom. Downstairs, the finished rec room expands your living space, complemented by a large laundry area and a practical utility/storage room. A separate side entrance also provides easy access to the basement. This home comes with many inclusions, including bonus appliances and patio furniture. Whether you're looking for your first home, have a growing family, or downsizing, this home has lots to offer! HWT is a rental. (id:51532)
Tags
| Property Summary |
|---|
| Building |
|---|
| Land |
|---|
| Level | Rooms | Dimensions |
|---|---|---|
| Basement | Recreational, Games room | 6.4 m x 4.3 m |
| Laundry room | 2.7 m x 4.3 m | |
| Utility room | 8.8 m x 4.3 m | |
| Utility room | 3.2 m x 1.25 m | |
| Main level | Kitchen | 3.68 m x 4.6 m |
| Living room | 3.69 m x 5.46 m | |
| Dining room | 2.7 m x 3.9 m | |
| Bedroom | 2.96 m x 3.2 m | |
| Bedroom | 3.4 m x 3.05 m | |
| Primary Bedroom | 3.4 m x 3.08 m |
| Features | |||||
|---|---|---|---|---|---|
| Detached Garage | Garage | Blinds | |||
| Dishwasher | Dryer | Freezer | |||
| Microwave | Stove | Washer | |||
| Refrigerator | Central air conditioning | Fireplace(s) | |||





































