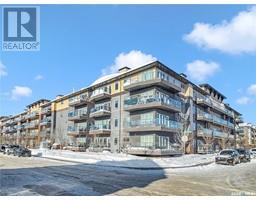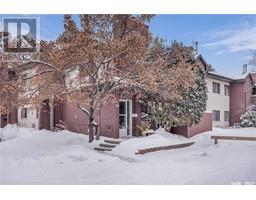101 3120 Louise STREET E Eastview SA, Saskatoon, Saskatchewan, CA
Address: 101 3120 Louise STREET E, Saskatoon, Saskatchewan
Summary Report Property
- MKT IDSK995418
- Building TypeApartment
- Property TypeSingle Family
- StatusBuy
- Added4 hours ago
- Bedrooms2
- Bathrooms2
- Area1167 sq. ft.
- DirectionNo Data
- Added On08 Feb 2025
Property Overview
Welcome to the BRANDTWOOD ESTATES on Louise Street. Perfectly set up for wheelchair and/or mobility issues with vinyl flooring throughout. This light and bright corner unit faces east and south. Newer windows with custom blinds, room darkening slider over the patio doors, newer appliances, sliding barn door for easy access to the ensuite. White doors and trim. Newer wall air conditioner and a portable air conditioner for the master bedroom window. LED lighting. Most fixtures have been replaced. The laundry room has an amazing amount of organized storage. Side by side Samsung washer and dryer with drawers below. Upright freezer and full fridge DO NOT STAY. A friendly and welcoming building with a huge amenities room with kitchen, exercise equipment, library and many social events. The EAST garage for the underground parking has storage in front of stall #101. A well equipped workshop is also in the parkade. HEALTHY RESERVE FUND. A LIST OF DIRECTORS WILL BE AT THE FRONT DOOR: BUZZ any one of them to let you in. The lockbox will be on the railing in the entrance to the foyer. Keys for the suite, amenities room, workshop and front door in the LB. CHECK OUT THE VIRTUAL TOUR. (id:51532)
Tags
| Property Summary |
|---|
| Building |
|---|
| Level | Rooms | Dimensions |
|---|---|---|
| Main level | Kitchen | 9'4" x 12' |
| Dining room | 12' x 14'9" | |
| Living room | 12' x 17'6" | |
| Primary Bedroom | 11'6" x 14'8" | |
| 2pc Ensuite bath | 5'6" x 4'9" | |
| Bedroom | 9'6 x 14'8" | |
| 4pc Bathroom | 5' x 10'6" | |
| Laundry room | 8'3" x 10' |
| Features | |||||
|---|---|---|---|---|---|
| Treed | Elevator | Wheelchair access | |||
| Balcony | Underground(1) | Other | |||
| Heated Garage | Parking Space(s)(1) | Washer | |||
| Refrigerator | Dishwasher | Dryer | |||
| Microwave | Window Coverings | Garage door opener remote(s) | |||
| Stove | Wall unit | Window air conditioner | |||
| Exercise Centre | |||||












































