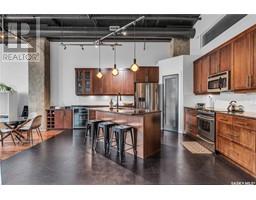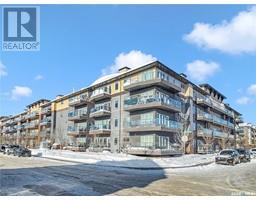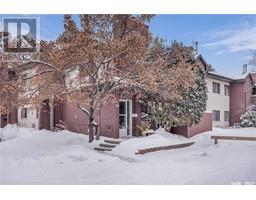1115 9th STREET E Varsity View, Saskatoon, Saskatchewan, CA
Address: 1115 9th STREET E, Saskatoon, Saskatchewan
Summary Report Property
- MKT IDSK994231
- Building TypeHouse
- Property TypeSingle Family
- StatusBuy
- Added3 days ago
- Bedrooms4
- Bathrooms1
- Area1192 sq. ft.
- DirectionNo Data
- Added On05 Feb 2025
Property Overview
Welcome home to 1115 9th Street East. A rare opportunity to purchase an affordable home in Varsity View! This 1 & 1/2 story home is situated on an expansive 50x140 lot and features 4 bedrooms, a 4 piece bathroom, and a large basement with separate entrance! The front entrance welcomes you in to a sunlit family room that is perfect for entertaining. The kitchen is adjacent with a breakfast nook, and there are two large bedrooms down the hall with a 4 piece bathroom. Upstairs you will find a primary sized bedroom, linen cabinets, and a secondary bedroom too. The basement opens into a large family room with windows on either side. Additionally the utility room and laundry spaces are oversized - a great potential for an additional bedroom and bathroom! This quiet location is a gem with lush trees filling out in the summer. Walking distance to the U of S campus, grocery stores, and even Broadway. Whether you are keen to bring new life into a home with character and charm or an investment for potential development - this is a compelling option that you should consider. Quick possession available, call today to book your own showing! (id:51532)
Tags
| Property Summary |
|---|
| Building |
|---|
| Land |
|---|
| Level | Rooms | Dimensions |
|---|---|---|
| Second level | Bedroom | 9 ft ,4 in x 11 ft ,10 in |
| Bedroom | 15 ft ,11 in x 11 ft | |
| Basement | Family room | 11 ft ,3 in x 30 ft |
| Utility room | 11 ft ,10 in x 10 ft ,5 in | |
| Laundry room | 11 ft ,10 in x 10 ft ,5 in | |
| Main level | Living room | 11 ft ,3 in x 15 ft ,3 in |
| Kitchen | 9 ft ,4 in x 11 ft ,11 in | |
| 4pc Bathroom | Measurements not available | |
| Bedroom | 9 ft ,8 in x 12 ft ,5 in | |
| Bedroom | 11 ft ,4 in x 13 ft ,3 in |
| Features | |||||
|---|---|---|---|---|---|
| Parking Space(s)(2) | Washer | Refrigerator | |||
| Dryer | Stove | ||||




































































