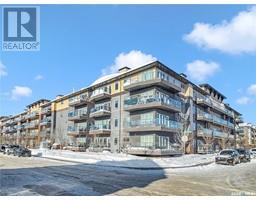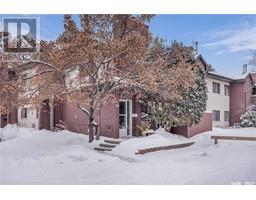118 Cartier CRESCENT Confederation Park, Saskatoon, Saskatchewan, CA
Address: 118 Cartier CRESCENT, Saskatoon, Saskatchewan
Summary Report Property
- MKT IDSK995431
- Building TypeHouse
- Property TypeSingle Family
- StatusBuy
- Added17 hours ago
- Bedrooms3
- Bathrooms2
- Area956 sq. ft.
- DirectionNo Data
- Added On10 Feb 2025
Property Overview
An excellent opportunity to purchase at a great price and customize to your own style! This clean and tidy home offers incredible potential. The existing nanny suite can be updated or transformed into a fantastic family space. With existing plumbing in place, you could create a wet bar, a three-piece bathroom, a spacious family room, a fourth bedroom, and ample storage. The home features a spacious mudroom/laundry room with direct access to the backyard, adding convenience and functionality. The three-car driveway at the front provides plenty of parking, and there’s room to build a garage with alley access. The beautifully loved yard is home to mature berry patches and perennials, creating a charming outdoor retreat. Situated on a desirable crescent, this home is within walking distance of schools and just minutes from major shopping centers. Call your favorite real estate agent! (id:51532)
Tags
| Property Summary |
|---|
| Building |
|---|
| Land |
|---|
| Level | Rooms | Dimensions |
|---|---|---|
| Basement | Other | 33 ft ,5 in x 12 ft |
| Kitchen/Dining room | 11 ft ,6 in x 10 ft ,9 in | |
| Den | 14 ft ,7 in x 14 ft ,1 in | |
| 3pc Bathroom | x x x | |
| Utility room | x x x | |
| Main level | Kitchen | 16 ft x 7 ft ,8 in |
| Other | 10 ft x 9 ft ,8 in | |
| Living room | 14 ft ,11 in x 10 ft ,11 in | |
| 4pc Bathroom | x x x | |
| Primary Bedroom | 9 ft x 10 ft ,8 in | |
| Bedroom | 9 ft ,2 in x 7 ft ,5 in | |
| Bedroom | 8 ft ,7 in x 7 ft ,8 in |
| Features | |||||
|---|---|---|---|---|---|
| Treed | Other | Lane | |||
| Rectangular | None | Parking Space(s)(3) | |||
| Washer | Refrigerator | Satellite Dish | |||
| Dishwasher | Dryer | Window Coverings | |||
| Hood Fan | Storage Shed | Stove | |||
| Central air conditioning | |||||




















































