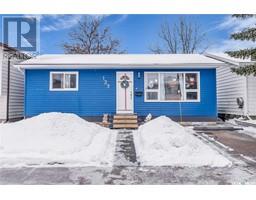121 1025 Moss AVENUE Wildwood, Saskatoon, Saskatchewan, CA
Address: 121 1025 Moss AVENUE, Saskatoon, Saskatchewan
Summary Report Property
- MKT IDSK989143
- Building TypeApartment
- Property TypeSingle Family
- StatusBuy
- Added2 weeks ago
- Bedrooms2
- Bathrooms2
- Area926 sq. ft.
- DirectionNo Data
- Added On04 Dec 2024
Property Overview
Just move right in ! This 2 bedroom east facing condo is in immaculate condition. Ideally located close to malls and public transportation. This one owner home offers laminate flooring throughout the main living areas, L shaped kitchen with ceramic tile back splash, granite counter tops, under cabinet lighting and additional pull out drawers in the island. Very nice sized primary bedroom with walk-through closet to 3 piece ensuite with a larger walk-in shower. Easy access through the side door for guests and regular visitors. There is a exercise room, common room and a guest suite that is available to be rented out. There is a heated ramp going into your underground parking stall and storage locker in front of the parking stall. This beautiful home is ready for your possession towards the end of January. Call your realtor today for your private viewing. (id:51532)
Tags
| Property Summary |
|---|
| Building |
|---|
| Level | Rooms | Dimensions |
|---|---|---|
| Main level | Kitchen | 9 ft x 11 ft |
| Dining room | 7 ft x 12 ft | |
| Other | Measurements not available x 12 ft | |
| Primary Bedroom | 14'4 x 10;2 | |
| Bedroom | 9'10 x 9'9 | |
| 3pc Ensuite bath | 5'4 x 8'3 | |
| 4pc Bathroom | 5 ft x Measurements not available | |
| Laundry room | 5 ft x 7 ft |
| Features | |||||
|---|---|---|---|---|---|
| Treed | Irregular lot size | Elevator | |||
| Wheelchair access | Balcony | Underground(1) | |||
| Other | Heated Garage | Parking Space(s)(1) | |||
| Washer | Refrigerator | Dishwasher | |||
| Dryer | Microwave | Window Coverings | |||
| Garage door opener remote(s) | Stove | Central air conditioning | |||
| Exercise Centre | Guest Suite | ||||










































