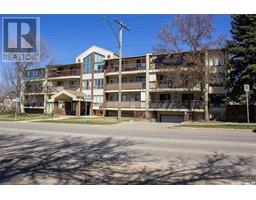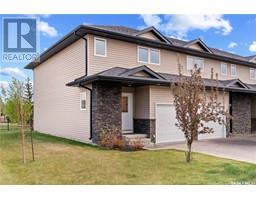1210 6th AVENUE N North Park, Saskatoon, Saskatchewan, CA
Address: 1210 6th AVENUE N, Saskatoon, Saskatchewan
Summary Report Property
- MKT IDSK010635
- Building TypeHouse
- Property TypeSingle Family
- StatusBuy
- Added5 days ago
- Bedrooms4
- Bathrooms4
- Area1348 sq. ft.
- DirectionNo Data
- Added On29 Jun 2025
Property Overview
Located on a quiet, mature street in North Park, this 2006-built 2 storey is an excellent opportunity for any family! From the welcoming front porch and low maintenance front yard, step into the open concept main floor with plenty of room for families and entertaining. The kitchen boasts loads of maple cabinets, peninsula with seating and all appliances included. Upstairs you'll find 3 bedrooms and 2 baths, including the primary with a walk-in closet and 4pc ensuite. The basement is great for larger family or hosting overnight guests and has bedroom, full bath and spacious family room. The backyard has a brick patio with NG BBQ hookup, plenty of green space and the oversized double garage with lane access. Centrally located close to the river, downtown, parks and schools this affordable home is one you'll want to see for yourself! Call your favourite realtor to book your showing! (id:51532)
Tags
| Property Summary |
|---|
| Building |
|---|
| Land |
|---|
| Level | Rooms | Dimensions |
|---|---|---|
| Second level | Primary Bedroom | 12 ft ,9 in x 10 ft ,8 in |
| 4pc Ensuite bath | Measurements not available | |
| Bedroom | 9 ft ,7 in x 11 ft ,4 in | |
| Bedroom | 8 ft ,8 in x 11 ft ,4 in | |
| 4pc Bathroom | Measurements not available | |
| Basement | Family room | 10 ft ,9 in x 13 ft ,4 in |
| Bedroom | 10 ft ,1 in x 11 ft | |
| 4pc Bathroom | Measurements not available | |
| Laundry room | Measurements not available | |
| Main level | Living room | 14 ft ,4 in x 12 ft |
| Dining room | 10 ft x 10 ft ,9 in | |
| Kitchen | 11 ft ,4 in x 8 ft ,10 in | |
| 2pc Bathroom | Measurements not available |
| Features | |||||
|---|---|---|---|---|---|
| Sump Pump | Detached Garage | Parking Space(s)(2) | |||
| Washer | Refrigerator | Dishwasher | |||
| Dryer | Window Coverings | Garage door opener remote(s) | |||
| Stove | Central air conditioning | ||||
























































