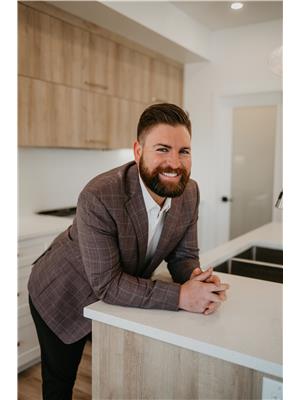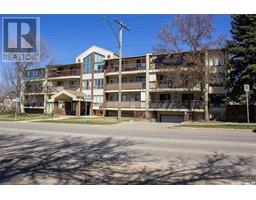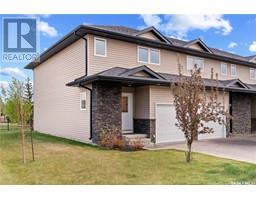131 Snell CRESCENT Stonebridge, Saskatoon, Saskatchewan, CA
Address: 131 Snell CRESCENT, Saskatoon, Saskatchewan
Summary Report Property
- MKT IDSK011273
- Building TypeHouse
- Property TypeSingle Family
- StatusBuy
- Added1 days ago
- Bedrooms4
- Bathrooms3
- Area1450 sq. ft.
- DirectionNo Data
- Added On03 Jul 2025
Property Overview
Welcome to the stunning executive bungalow nestled on a quiet crescent in the desirable Stonebridge neighbourhood. Exceptional curb appeal features a meandering flower bed, a beautiful flowering tree, detailed stonework and two carriage-style garage doors, all complemented by a covered front deck and large front office window. Guests are welcomed through an elegant glass-paneled front door into a spacious foyer towards an open-concept layout that showcases elegant hardwood flooring and high-end upgrades throughout. Hunter Douglas Silhouette window coverings add a touch of luxury while eliminating maintenance, and the front yard has been transformed into a low-maintenance Xeriscape landscape, with fresh looking artificial turf and flowerbeds, enhancing the backyard. The main floor offers a warm and inviting space with a chic kitchen boasting tile floors, black quartz countertops, stainless steel appliances, espresso cabinetry and a wraparound island---perfect for entertaining. Relax by the fireplace in the cozy living area or enjoy natural light streaming through the large windows. The main floor also includes a guest room near a beautifully appointed 3-piece bathroom, a large home office and a rear-facing Primary Bedroom with wood flooring, a walk-in closet and a luxurious 5-piece ensuite with glass walled shower, double vanity and soaker tub. Convenient main floor laundry adds to the home's functionality. The fully finished basement features a spacious family room, a soundproof office or additional bedroom with custom oak cabinetry and two more large bedrooms--perfect for guests. Step outside to an impressive deck with a built-in Jacuzzi Hot Tub and frosted glass privacy wall. Enjoy relaxing early evenings overlooking the hanging flower planters and baskets, lilacs, orange lilies and more from your private oasis. Out of town buyer? Make sure to check out the photo gallery and 3D Tour! Book your private showing today! (id:51532)
Tags
| Property Summary |
|---|
| Building |
|---|
| Land |
|---|
| Level | Rooms | Dimensions |
|---|---|---|
| Basement | Family room | 13 ft ,8 in x 33 ft ,9 in |
| Den | 10 ft ,10 in x 12 ft ,10 in | |
| Bedroom | 11 ft ,5 in x 13 ft ,1 in | |
| Bedroom | 9 ft ,8 in x 13 ft ,1 in | |
| 3pc Bathroom | 5 ft ,1 in x 8 ft ,5 in | |
| Other | 11 ft ,2 in x 12 ft ,5 in | |
| Main level | Office | 9 ft ,11 in x 12 ft ,7 in |
| Foyer | 7 ft ,1 in x 9 ft ,6 in | |
| Kitchen | 13 ft ,8 in x 15 ft ,2 in | |
| Dining room | 10 ft ,8 in x 11 ft | |
| Living room | 11 ft ,11 in x 14 ft ,10 in | |
| Primary Bedroom | 11 ft ,7 in x 14 ft ,4 in | |
| 5pc Bathroom | 8 ft ,8 in x 11 ft ,2 in | |
| Bedroom | 10 ft x 10 ft ,7 in | |
| 4pc Bathroom | 4 ft ,10 in x 8 ft | |
| Laundry room | 5 ft ,5 in x 5 ft ,8 in |
| Features | |||||
|---|---|---|---|---|---|
| Treed | Double width or more driveway | Sump Pump | |||
| Attached Garage | Heated Garage | Parking Space(s)(4) | |||
| Washer | Refrigerator | Dishwasher | |||
| Dryer | Microwave | Alarm System | |||
| Humidifier | Window Coverings | Garage door opener remote(s) | |||
| Central Vacuum | Central Vacuum - Roughed In | Stove | |||
| Central air conditioning | Air exchanger | ||||
































































