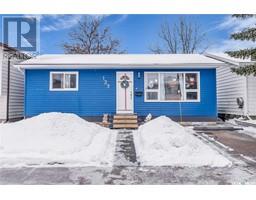138 Allwood CRESCENT Hampton Village, Saskatoon, Saskatchewan, CA
Address: 138 Allwood CRESCENT, Saskatoon, Saskatchewan
Summary Report Property
- MKT IDSK990417
- Building TypeHouse
- Property TypeSingle Family
- StatusBuy
- Added1 weeks ago
- Bedrooms4
- Bathrooms4
- Area1311 sq. ft.
- DirectionNo Data
- Added On10 Dec 2024
Property Overview
Welcome to 138 Allwood Crescent, a stunning 4-bedroom, 4-bathroom two storey walkout style home that backs Draggins Car club park and has close location to schools, a skating rink and plenty of amenities. This elegant property is situated on a quiet crescent in the popular Hampton Village neighborhood. Step inside and you’ll be greeted by an inviting foyer that leads to a bright and airy open concept. The Great room features a cozy gas fireplace and large windows that flood the space with natural light. The kitchen is open to the dining area and has stainless steel appliances, a corner pantry and plenty of cupboards. Just off the dining area is garden doors leading to a large deck overlooking the beautiful backyard that features maintenance free vinyl fencing, a shed, a hot tub and a play center. The lower level is developed with a large bedroom, the laundry/utility room, a 3-piece bathroom, plenty of storage and the family room that walks out on to a concrete patio also overlooking the gorgeous backyard. The 2nd floor has a 4-piece bathroom and 3 good sized bedrooms with the primary bedroom having a walk-in closet and a 3-piece ensuite bathroom. The garage is insulated with a 240 plug ran for a heater & there is RV parking. The water heater and washing machine are newer and this well cared for home comes complete with all appliances, central air conditioning, central vacuum, underground sprinklers, natural gas bbq hookup, a hot tub, play center and all of the window coverings. The owned alarm system is negotiable & comes with 2 cameras. Don’t wait! Call to view! (id:51532)
Tags
| Property Summary |
|---|
| Building |
|---|
| Land |
|---|
| Level | Rooms | Dimensions |
|---|---|---|
| Second level | Primary Bedroom | 11'6 x 12'8 |
| Bedroom | Measurements not available x 10 ft | |
| Bedroom | 9'0 x 10'2 | |
| 4pc Bathroom | Measurements not available | |
| 3pc Ensuite bath | Measurements not available | |
| Basement | 3pc Bathroom | Measurements not available |
| Laundry room | Measurements not available | |
| Utility room | Measurements not available | |
| Other | 12'2 x 15'7 | |
| Bedroom | 8'0 x 9'8 | |
| Main level | Foyer | Measurements not available |
| Games room | 12'0 x 18'6 | |
| Dining room | 10'8 x 10'0 | |
| Kitchen | 10'4 x 10'0 | |
| 2pc Bathroom | Measurements not available |
| Features | |||||
|---|---|---|---|---|---|
| Treed | Rectangular | Double width or more driveway | |||
| Sump Pump | Attached Garage | RV | |||
| Parking Space(s)(4) | Washer | Refrigerator | |||
| Dishwasher | Dryer | Microwave | |||
| Window Coverings | Garage door opener remote(s) | Play structure | |||
| Storage Shed | Stove | Walk out | |||
| Central air conditioning | |||||










































































