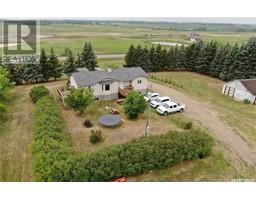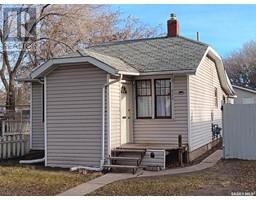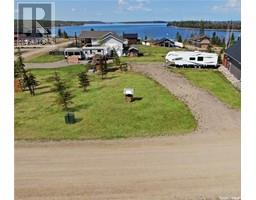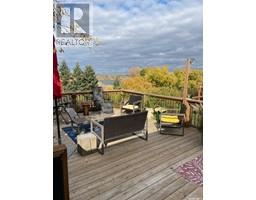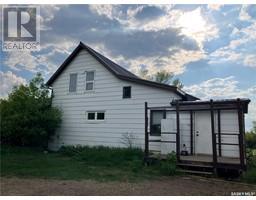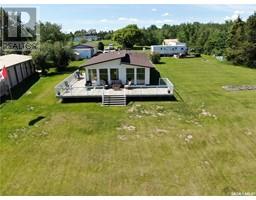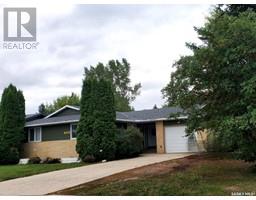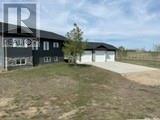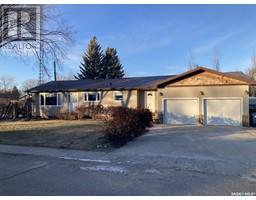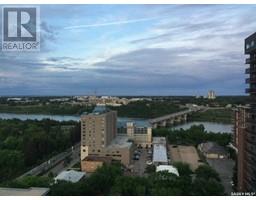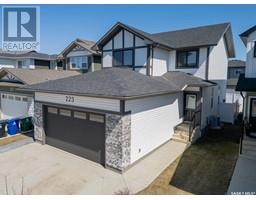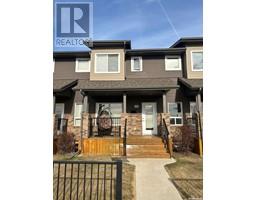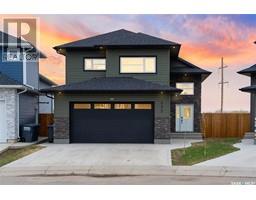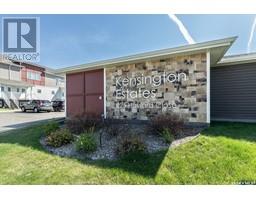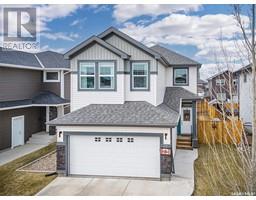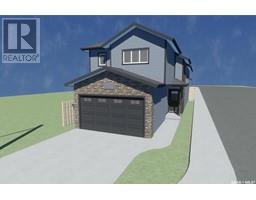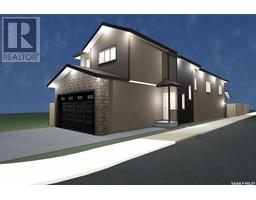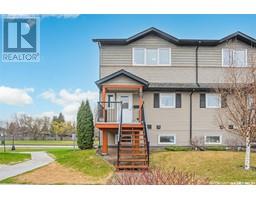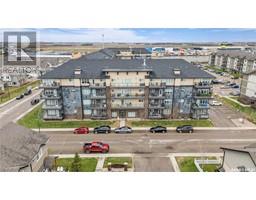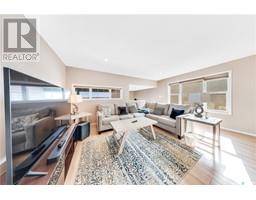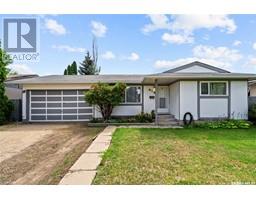139 Newton WAY Brighton, Saskatoon, Saskatchewan, CA
Address: 139 Newton WAY, Saskatoon, Saskatchewan
Summary Report Property
- MKT IDSK966218
- Building TypeHouse
- Property TypeSingle Family
- StatusBuy
- Added2 weeks ago
- Bedrooms3
- Bathrooms3
- Area1520 sq. ft.
- DirectionNo Data
- Added On03 May 2024
Property Overview
Built by Dream in 2018, this beauty in Brighton is ready for you to call home. No need to deal with landscaping, fencing, decks, appliances, window treatments, air conditioning – it’s already here! Enjoy 1520 sq ft of space in this 3 bedroom, 2.5 bath 2-storey. It feels roomy with 9’ ceilings, 4 seat kitchen island and sizeable pantry. Practical and pretty luxury vinyl plank flooring with carpet upstairs. Upscale quartz countertops throughout and tile accents in the kitchen and baths! The 4-piece primary ensuite is a treat with dual sinks and separate tub, shower and water closet. No more chilly vehicles…a paved laneway leads to your insulated and heated 20×22 detached garage! Come summer, evenings are even more enjoyable relaxing on the charming covered front porch or the rear deck. The basement is your canvas open for design and development. Parks, amenities and approved for a school, Brighton is the place to be. (id:51532)
Tags
| Property Summary |
|---|
| Building |
|---|
| Land |
|---|
| Level | Rooms | Dimensions |
|---|---|---|
| Second level | Primary Bedroom | 12 ft x 14 ft |
| 5pc Ensuite bath | 16 ft x 8 ft | |
| Bedroom | 11 ft x 9 ft | |
| Bedroom | 11 ft x 9 ft | |
| 3pc Bathroom | 4 ft x 8 ft | |
| Other | 4 ft x 8 ft | |
| Main level | Enclosed porch | 8 ft x 22 ft |
| Living room | 13 ft x 15 ft | |
| Dining room | 8 ft x 10 ft | |
| Other | 12 ft x 14 ft | |
| 2pc Bathroom | 8 ft x 4 ft | |
| Other | 10 ft x 8 ft |
| Features | |||||
|---|---|---|---|---|---|
| Treed | Sump Pump | Detached Garage | |||
| Heated Garage | Parking Space(s)(2) | Washer | |||
| Refrigerator | Dishwasher | Dryer | |||
| Microwave | Alarm System | Humidifier | |||
| Window Coverings | Garage door opener remote(s) | Stove | |||
| Central air conditioning | |||||























