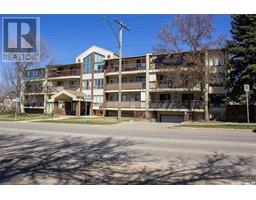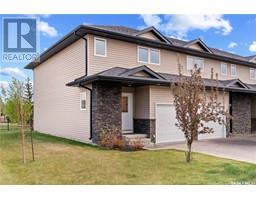1410 1015 Patrick CRESCENT Willowgrove, Saskatoon, Saskatchewan, CA
Address: 1410 1015 Patrick CRESCENT, Saskatoon, Saskatchewan
Summary Report Property
- MKT IDSK008187
- Building TypeRow / Townhouse
- Property TypeSingle Family
- StatusBuy
- Added4 weeks ago
- Bedrooms2
- Bathrooms1
- Area954 sq. ft.
- DirectionNo Data
- Added On05 Jun 2025
Property Overview
Modern 2 bedroom condo with top-floor views in Willowgrove! Welcome to 1410-1015 Patrick Crescent - a beautifully-maintained 2 bedroom, 1 bathroom condo located in the sought-after Willowgrove community. This lovely condo offers a spacious open-concept layout, featuring a contemporary kitchen equipped with stainless steel appliances, sleek quartz countertops, and soft-close New York-style cabinetry. The living and dining area are bathed in natural light, creating a welcoming atmosphere. Enjoy the comfort and convenience of in-suite laundry. Residents of this well-appointed complex enjoy access to premium amenities including: an indoor swimming pool, hot tub, gym and spacious resident lounge. The neighborhood is vibrant and you are just minutes from schools, parks, walking trails, shopping, dining, and public transit - everything you need right at your doorstep! Don't miss your chance to own this stylish condo in one of Saskatoon's most desirable areas. Book your private showing. Presentation of offers 9th June at 2:00 pm.... As per the Seller’s direction, all offers will be presented on 2025-06-09 at 2:00 PM (id:51532)
Tags
| Property Summary |
|---|
| Building |
|---|
| Level | Rooms | Dimensions |
|---|---|---|
| Main level | Kitchen | 9 ft ,1 in x 12 ft ,8 in |
| Dining room | 6 ft ,10 in x 6 ft ,6 in | |
| Living room | 9 ft ,10 in x 12 ft | |
| Primary Bedroom | 10 ft ,10 in x 11 ft ,6 in | |
| Bedroom | 9 ft ,5 in x 11 ft ,1 in | |
| Laundry room | 6 ft ,7 in x 8 ft ,4 in | |
| 4pc Bathroom | Measurements not available |
| Features | |||||
|---|---|---|---|---|---|
| Other | Parking Space(s)(1) | Washer | |||
| Refrigerator | Dishwasher | Dryer | |||
| Stove | Central air conditioning | Recreation Centre | |||
| Exercise Centre | Clubhouse | Swimming | |||






























