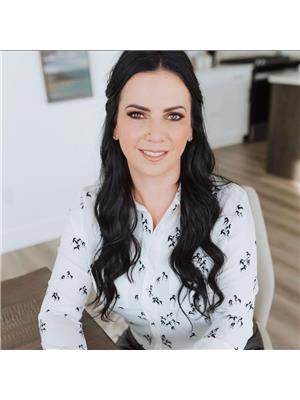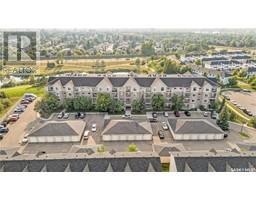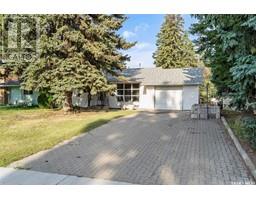142 203 Herold TERRACE Lakewood S.C., Saskatoon, Saskatchewan, CA
Address: 142 203 Herold TERRACE, Saskatoon, Saskatchewan
Summary Report Property
- MKT IDSK980586
- Building TypeRow / Townhouse
- Property TypeSingle Family
- StatusBuy
- Added14 weeks ago
- Bedrooms2
- Bathrooms2
- Area1124 sq. ft.
- DirectionNo Data
- Added On13 Aug 2024
Property Overview
Welcome to #142 203 Herold Terrace, a meticulously maintained home with recent upgrades. This 1,240 sq. ft. residence offers 2 bedrooms and 2 bathrooms, showcasing a 10/10 presentation. Recent updates include fresh paint, a stylish backsplash, and a new fridge in 2020, a new dishwasher and vinyl plank flooring in 2021, a new water heater in 2022, and in 2023, a new stove/oven, patio door with a screen, and a refreshed main floor bathroom. Added upgrades include an Ecobee thermostat and a touchless kitchen faucet. The basement is developed with a large inviting family room and laundry room. Enjoy a private backyard not backing other units and the convenience of THREE parking stalls. Yes, you read that right…three! Pets allowed upon approval from the board. This home offers a perfect balance of style and practicality, ready for you to move in and enjoy! (id:51532)
Tags
| Property Summary |
|---|
| Building |
|---|
| Level | Rooms | Dimensions |
|---|---|---|
| Second level | Bedroom | 9 ft ,11 in x 10 ft ,8 in |
| 4pc Bathroom | X x X | |
| Primary Bedroom | 17 ft ,9 in x 11 ft ,3 in | |
| Basement | Laundry room | X x X |
| Storage | X x X | |
| Family room | 20 ft x 10 ft ,4 in | |
| Playroom | 8 ft ,7 in x 17 ft ,10 in | |
| Main level | Living room | 14 ft ,4 in x 10 ft ,8 in |
| 2pc Bathroom | X x X | |
| Kitchen | 9 ft x 9 ft ,2 in | |
| Dining room | 10 ft x 9 ft ,6 in |
| Features | |||||
|---|---|---|---|---|---|
| Treed | Other | Parking Space(s)(3) | |||
| Washer | Refrigerator | Dishwasher | |||
| Dryer | Microwave | Window Coverings | |||
| Stove | Central air conditioning | ||||






















































