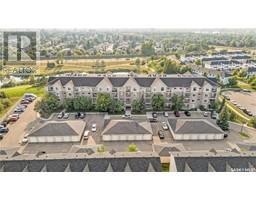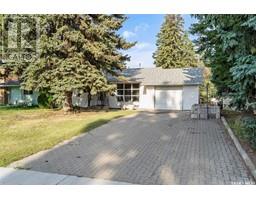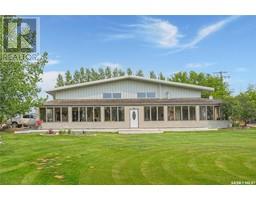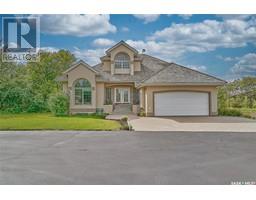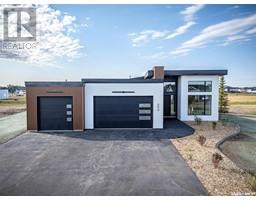Minutes from Saskatoon 76 Acres, Corman Park Rm No. 344, Saskatchewan, CA
Address: Minutes from Saskatoon 76 Acres, Corman Park Rm No. 344, Saskatchewan
Summary Report Property
- MKT IDSK980965
- Building TypeMobile Home
- Property TypeSingle Family
- StatusBuy
- Added13 weeks ago
- Bedrooms3
- Bathrooms2
- Area1560 sq. ft.
- DirectionNo Data
- Added On16 Aug 2024
Property Overview
Check out this fantastic 76-acre property just a short drive from Saskatoon! Located a mere 4 miles from Highway #16, this property offers convenient access with only 1 mile of gravel road and solid grid roads along the front and side. You are only minutes from Costco! The 1,560 sq ft double-wide mobile home has been lovingly cared for and features 3 generous bedrooms and 2 bathrooms. With recent updates to the windows, shingles and flooring, it’s move-in ready and perfect for your next chapter. Alternatively if you are wanting to build your custom home, move the mobile off and your utilities are there ready to go. This property is equipped with everything you need, including a newer 32x33 heated shop with two overhead doors, two man doors, and plenty of space for all your projects. It is commercially built and comes with hoist. There’s also a newer 30x28 barn with power and water, perfect for livestock, storage or other hobby farm needs. Outside, you’ll find fenced pastures, some corrals, a watering bowl, a lovely grove of trees, and hay land that’s ideal for baling. The perfect mix of privacy and pasture. Don’t miss out on the chance to experience country living with the convenience of being close to Saskatoon! (id:51532)
Tags
| Property Summary |
|---|
| Building |
|---|
| Land |
|---|
| Level | Rooms | Dimensions |
|---|---|---|
| Main level | Kitchen | 13 ft ,4 in x 12 ft |
| Dining room | 9 ft ,1 in x 13 ft | |
| Living room | 15 ft ,3 in x 28 ft ,1 in | |
| Dining room | 10 ft ,5 in x 10 ft ,9 in | |
| Bedroom | 9 ft ,1 in x 12 ft ,6 in | |
| Bedroom | 12 ft ,5 in x 8 ft ,10 in | |
| 3pc Bathroom | X x X | |
| Laundry room | X x X | |
| 4pc Bathroom | X x X | |
| Bedroom | 11 ft ,4 in x 17 ft ,3 in |
| Features | |||||
|---|---|---|---|---|---|
| Acreage | Treed | Rolling | |||
| Detached Garage | RV | Gravel | |||
| Heated Garage | Parking Space(s)(10) | Washer | |||
| Refrigerator | Satellite Dish | Dishwasher | |||
| Dryer | Microwave | Alarm System | |||
| Freezer | Window Coverings | Garage door opener remote(s) | |||
| Storage Shed | Stove | ||||








































